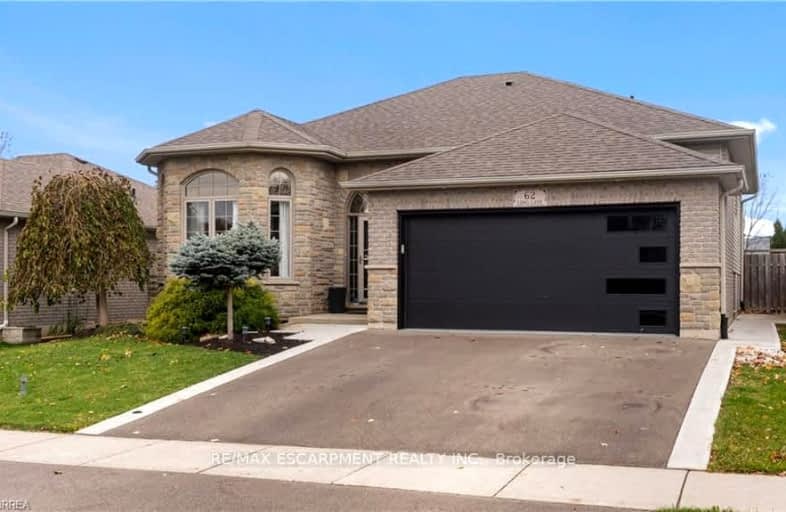Car-Dependent
- Most errands require a car.
25
/100
Somewhat Bikeable
- Almost all errands require a car.
23
/100

Holy Family School
Elementary: Catholic
2.67 km
Paris Central Public School
Elementary: Public
1.31 km
St. Theresa School
Elementary: Catholic
7.25 km
Sacred Heart Catholic Elementary School
Elementary: Catholic
5.73 km
North Ward School
Elementary: Public
2.71 km
Cobblestone Elementary School
Elementary: Public
1.12 km
W Ross Macdonald Deaf Blind Secondary School
Secondary: Provincial
11.18 km
W Ross Macdonald Provincial Secondary School
Secondary: Provincial
11.18 km
Tollgate Technological Skills Centre Secondary School
Secondary: Public
7.91 km
Paris District High School
Secondary: Public
2.33 km
St John's College
Secondary: Catholic
7.98 km
Assumption College School School
Secondary: Catholic
9.70 km
-
Lion's Park
96 Laurel St, Paris ON N3L 3K2 1.21km -
ABC recreation
65 Curtis Ave N, Paris ON N3L 3W1 1.32km -
Simply Grand Dog Park
8 Green Lane (Willow St.), Paris ON N3L 3E1 2.67km
-
CIBC
99 King Edward St, Paris ON N3L 0A1 0.59km -
Scotiabank
120 King George Rd, Brantford ON N3R 5K8 8.73km -
Scotiabank
321 St Paul Ave, Brantford ON N3R 4M9 9.16km














