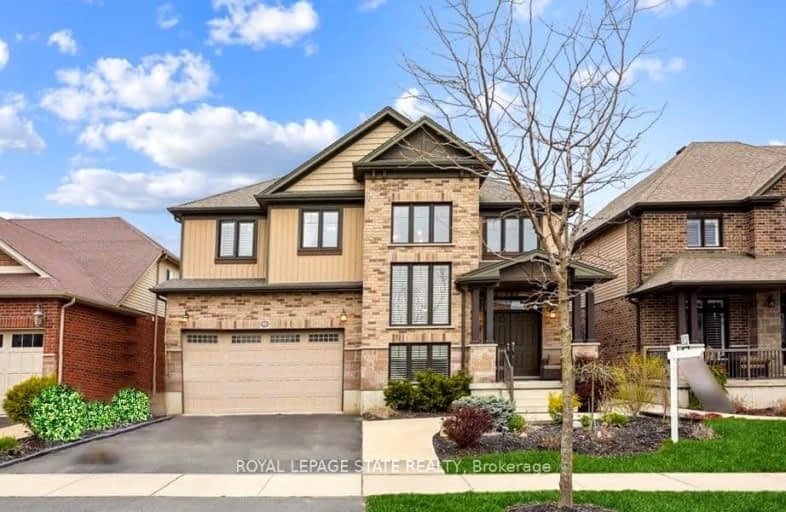Car-Dependent
- Almost all errands require a car.
22
/100
Somewhat Bikeable
- Most errands require a car.
32
/100

Holy Family School
Elementary: Catholic
3.18 km
Paris Central Public School
Elementary: Public
1.92 km
St. Theresa School
Elementary: Catholic
7.34 km
Sacred Heart Catholic Elementary School
Elementary: Catholic
5.92 km
North Ward School
Elementary: Public
3.01 km
Cobblestone Elementary School
Elementary: Public
0.26 km
W Ross Macdonald Provincial Secondary School
Secondary: Provincial
12.14 km
Tollgate Technological Skills Centre Secondary School
Secondary: Public
8.59 km
Paris District High School
Secondary: Public
2.93 km
St John's College
Secondary: Catholic
8.61 km
Brantford Collegiate Institute and Vocational School
Secondary: Public
10.38 km
Assumption College School School
Secondary: Catholic
9.91 km
-
Lion's Park
96 Laurel St, Paris ON N3L 3K2 1.57km -
Simply Grand Dog Park
8 Green Lane (Willow St.), Paris ON N3L 3E1 3.6km -
Perfect Scents K9
Bishopsgate Rd, Burford ON N0E 1A0 5.53km
-
TD Bank Financial Group
53 Grand River St N (Mechanic St.), Paris ON N3L 2M3 1.84km -
BMO Bank of Montreal
68 Grand River St N, Paris ON N3L 2M2 1.83km -
CIBC
113 King St E (Maple Ave. S.), Burford ON N0E 1A0 8.84km


