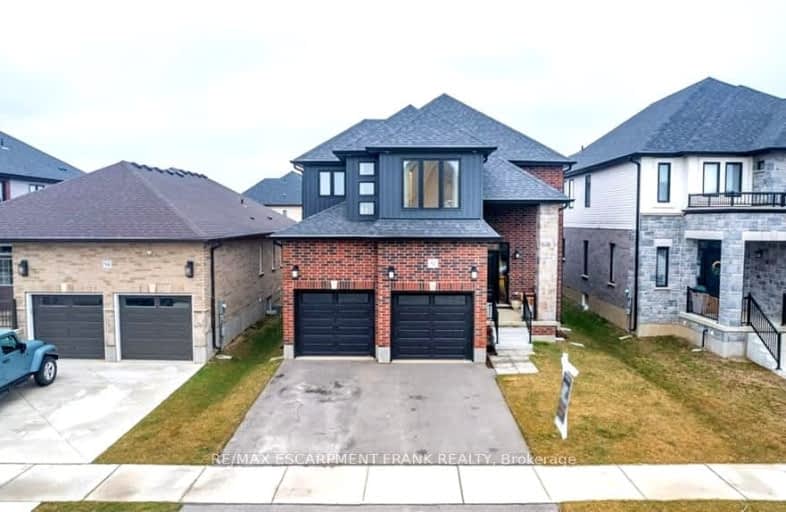Car-Dependent
- Almost all errands require a car.
15
/100
Somewhat Bikeable
- Most errands require a car.
30
/100

Holy Family School
Elementary: Catholic
3.43 km
Paris Central Public School
Elementary: Public
2.13 km
St. Theresa School
Elementary: Catholic
7.03 km
Sacred Heart Catholic Elementary School
Elementary: Catholic
6.22 km
North Ward School
Elementary: Public
3.30 km
Cobblestone Elementary School
Elementary: Public
0.57 km
W Ross Macdonald Provincial Secondary School
Secondary: Provincial
12.23 km
Tollgate Technological Skills Centre Secondary School
Secondary: Public
8.37 km
Paris District High School
Secondary: Public
3.15 km
St John's College
Secondary: Catholic
8.37 km
Brantford Collegiate Institute and Vocational School
Secondary: Public
10.11 km
Assumption College School School
Secondary: Catholic
9.61 km
-
Playpower LT Canada Inc
326 Grand River St N, Paris ON N3L 3R7 1.45km -
Lion's Park
96 Laurel St, Paris ON N3L 3K2 1.82km -
ABC recreation
65 Curtis Ave N, Paris ON N3L 3W1 2.36km
-
Your Neighbourhood Credit Union
75 Grand River St N, Paris ON N3L 2M3 2.05km -
Meridian Credit Union ATM
300 King George Rd, Brantford ON N3R 5L8 8.85km -
Scotiabank
120 King George Rd, Brantford ON N3R 5K8 9.25km














