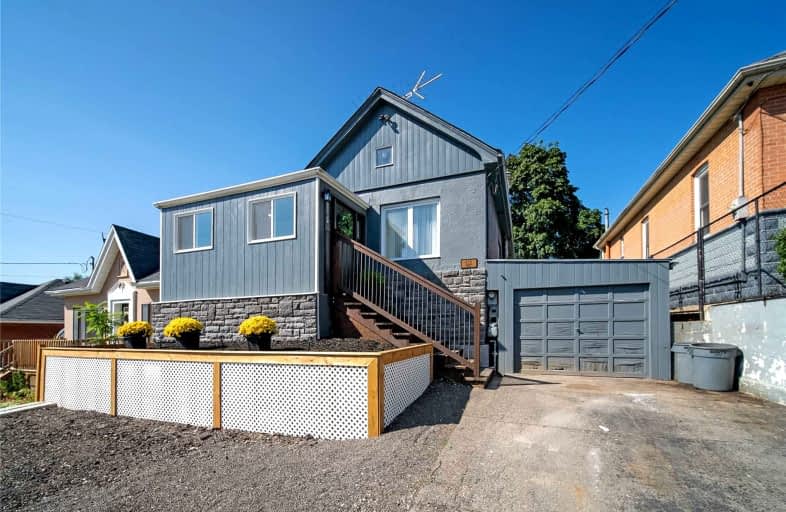
ÉÉC Sainte-Marguerite-Bourgeoys-Brantfrd
Elementary: Catholic
1.29 km
Princess Elizabeth Public School
Elementary: Public
0.64 km
Bellview Public School
Elementary: Public
0.68 km
Major Ballachey Public School
Elementary: Public
1.15 km
Jean Vanier Catholic Elementary School
Elementary: Catholic
0.88 km
Agnes Hodge Public School
Elementary: Public
1.43 km
St. Mary Catholic Learning Centre
Secondary: Catholic
1.20 km
Grand Erie Learning Alternatives
Secondary: Public
2.55 km
Pauline Johnson Collegiate and Vocational School
Secondary: Public
1.82 km
North Park Collegiate and Vocational School
Secondary: Public
4.52 km
Brantford Collegiate Institute and Vocational School
Secondary: Public
2.25 km
Assumption College School School
Secondary: Catholic
3.59 km










