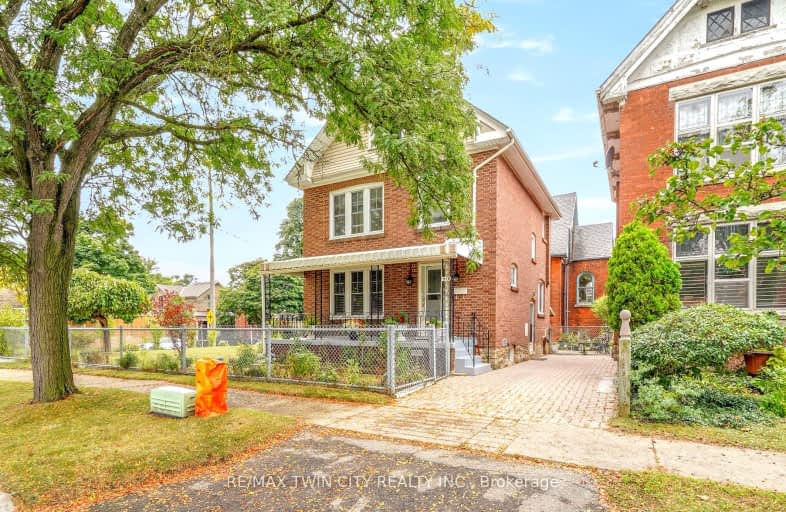Very Walkable
- Most errands can be accomplished on foot.
88
/100
Bikeable
- Some errands can be accomplished on bike.
67
/100

Graham Bell-Victoria Public School
Elementary: Public
1.65 km
Central Public School
Elementary: Public
0.60 km
Princess Elizabeth Public School
Elementary: Public
1.85 km
Holy Cross School
Elementary: Catholic
1.40 km
Major Ballachey Public School
Elementary: Public
0.90 km
King George School
Elementary: Public
0.87 km
St. Mary Catholic Learning Centre
Secondary: Catholic
0.55 km
Grand Erie Learning Alternatives
Secondary: Public
1.29 km
Pauline Johnson Collegiate and Vocational School
Secondary: Public
1.45 km
St John's College
Secondary: Catholic
3.34 km
North Park Collegiate and Vocational School
Secondary: Public
3.09 km
Brantford Collegiate Institute and Vocational School
Secondary: Public
1.32 km
-
Darling Park
0.21km -
Brant Crossing Skateboard Park
Brantford ON 0.97km -
Brantford Parks & Recreation
1 Sherwood Dr, Brantford ON N3T 1N3 1.48km
-
HSBC ATM
7 Charlotte St, Brantford ON N3T 5W7 0.33km -
TD Canada Trust Branch and ATM
70 Market St, Brantford ON N3T 2Z7 0.56km -
TD Canada Trust ATM
70 Market St, Brantford ON N3T 2Z7 0.57km











