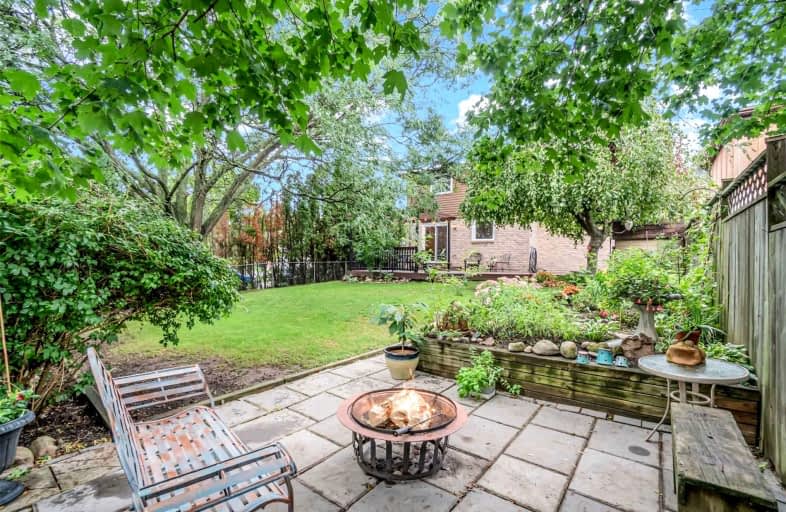
Video Tour

Greenbrier Public School
Elementary: Public
1.55 km
St. Pius X Catholic Elementary School
Elementary: Catholic
1.94 km
James Hillier Public School
Elementary: Public
1.69 km
Russell Reid Public School
Elementary: Public
0.42 km
Our Lady of Providence Catholic Elementary School
Elementary: Catholic
0.61 km
Confederation Elementary School
Elementary: Public
0.74 km
Grand Erie Learning Alternatives
Secondary: Public
4.39 km
Tollgate Technological Skills Centre Secondary School
Secondary: Public
0.98 km
St John's College
Secondary: Catholic
1.57 km
North Park Collegiate and Vocational School
Secondary: Public
2.53 km
Brantford Collegiate Institute and Vocational School
Secondary: Public
3.80 km
Assumption College School School
Secondary: Catholic
5.87 km













