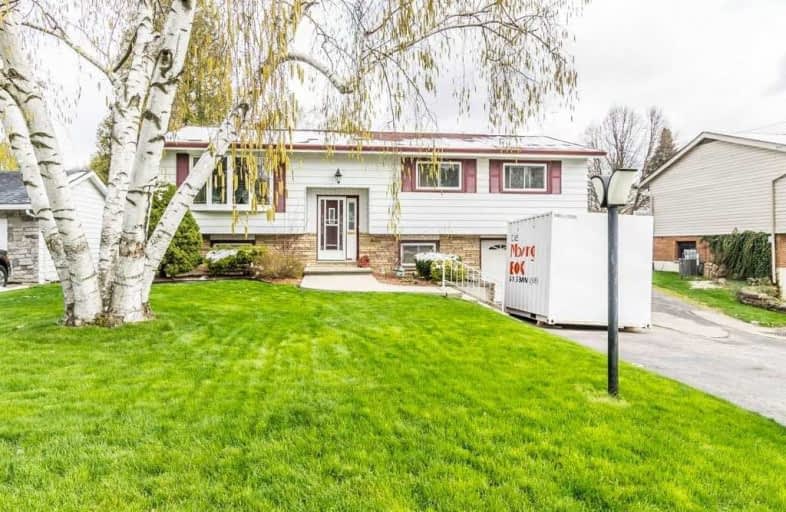
Lansdowne-Costain Public School
Elementary: Public
2.33 km
St. Basil Catholic Elementary School
Elementary: Catholic
2.13 km
St. Gabriel Catholic (Elementary) School
Elementary: Catholic
0.96 km
Dufferin Public School
Elementary: Public
2.04 km
Walter Gretzky Elementary School
Elementary: Public
2.36 km
Ryerson Heights Elementary School
Elementary: Public
0.89 km
St. Mary Catholic Learning Centre
Secondary: Catholic
4.11 km
Tollgate Technological Skills Centre Secondary School
Secondary: Public
4.02 km
St John's College
Secondary: Catholic
3.36 km
North Park Collegiate and Vocational School
Secondary: Public
5.15 km
Brantford Collegiate Institute and Vocational School
Secondary: Public
2.57 km
Assumption College School School
Secondary: Catholic
1.14 km














