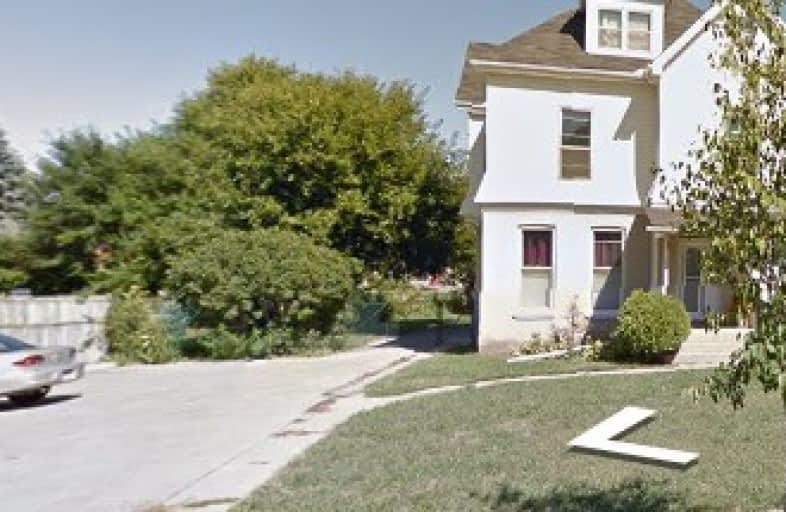
Graham Bell-Victoria Public School
Elementary: Public
1.42 km
Central Public School
Elementary: Public
0.48 km
Grandview Public School
Elementary: Public
1.85 km
Holy Cross School
Elementary: Catholic
1.27 km
Major Ballachey Public School
Elementary: Public
1.07 km
King George School
Elementary: Public
0.73 km
St. Mary Catholic Learning Centre
Secondary: Catholic
0.73 km
Grand Erie Learning Alternatives
Secondary: Public
1.03 km
Pauline Johnson Collegiate and Vocational School
Secondary: Public
1.48 km
St John's College
Secondary: Catholic
3.15 km
North Park Collegiate and Vocational School
Secondary: Public
2.79 km
Brantford Collegiate Institute and Vocational School
Secondary: Public
1.31 km



