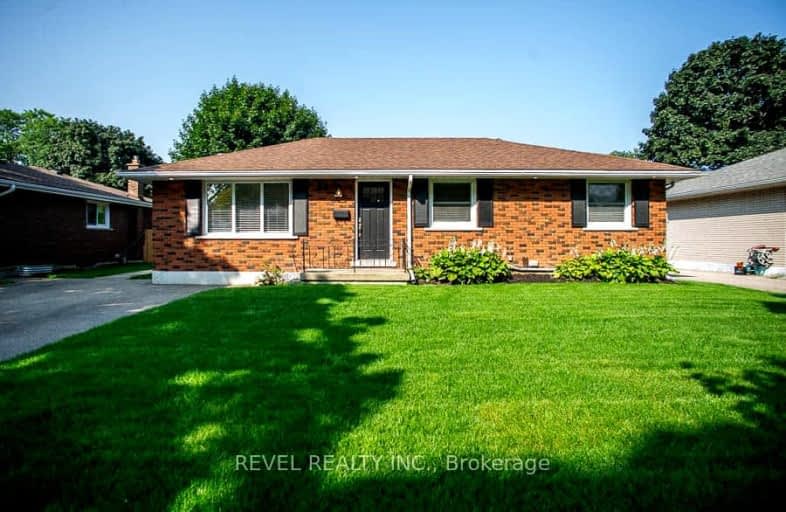
Video Tour
Car-Dependent
- Most errands require a car.
48
/100
Bikeable
- Some errands can be accomplished on bike.
59
/100

St. Patrick School
Elementary: Catholic
1.04 km
Resurrection School
Elementary: Catholic
0.63 km
Centennial-Grand Woodlands School
Elementary: Public
1.13 km
Cedarland Public School
Elementary: Public
1.21 km
Branlyn Community School
Elementary: Public
1.31 km
Brier Park Public School
Elementary: Public
0.30 km
St. Mary Catholic Learning Centre
Secondary: Catholic
4.28 km
Grand Erie Learning Alternatives
Secondary: Public
2.95 km
Tollgate Technological Skills Centre Secondary School
Secondary: Public
3.14 km
Pauline Johnson Collegiate and Vocational School
Secondary: Public
4.21 km
North Park Collegiate and Vocational School
Secondary: Public
1.33 km
Brantford Collegiate Institute and Vocational School
Secondary: Public
4.20 km
-
Wilkes Park
Ontario 1.68km -
Bridle Path Park
Ontario 1.75km -
Lynden Hills Park
363 Brantwood Park Rd (Sympatica Crescent), Brantford ON N3P 1G8 1.99km
-
TD Bank Financial Group
444 Fairview Dr (at West Street), Brantford ON N3R 2X8 0.65km -
Scotiabank
84 Lynden Rd, Brantford ON N3R 6B8 1.09km -
CIBC
84 Lynden Rd (Wayne Gretzky Pkwy.), Brantford ON N3R 6B8 1.13km













