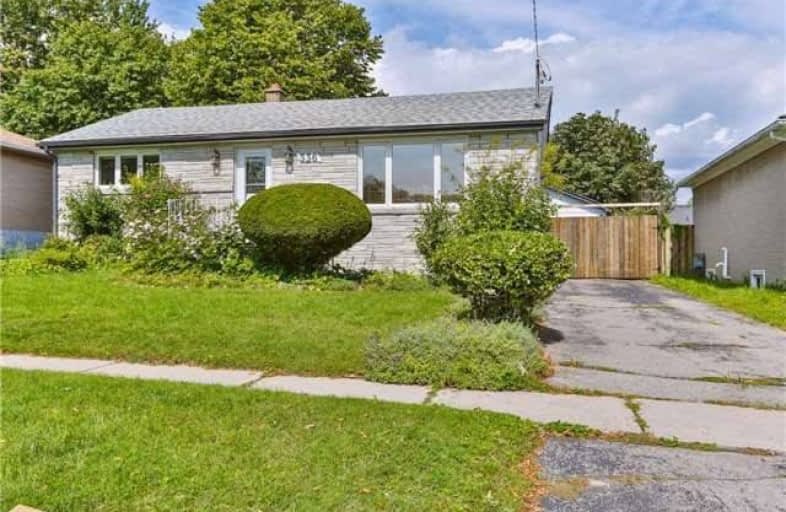
Monsignor John Pereyma Elementary Catholic School
Elementary: Catholic
2.47 km
Monsignor Philip Coffey Catholic School
Elementary: Catholic
0.30 km
Bobby Orr Public School
Elementary: Public
1.69 km
Lakewoods Public School
Elementary: Public
0.68 km
Glen Street Public School
Elementary: Public
1.43 km
Dr C F Cannon Public School
Elementary: Public
0.71 km
DCE - Under 21 Collegiate Institute and Vocational School
Secondary: Public
3.94 km
Durham Alternative Secondary School
Secondary: Public
4.21 km
G L Roberts Collegiate and Vocational Institute
Secondary: Public
0.48 km
Monsignor John Pereyma Catholic Secondary School
Secondary: Catholic
2.38 km
Eastdale Collegiate and Vocational Institute
Secondary: Public
5.93 km
O'Neill Collegiate and Vocational Institute
Secondary: Public
5.26 km








