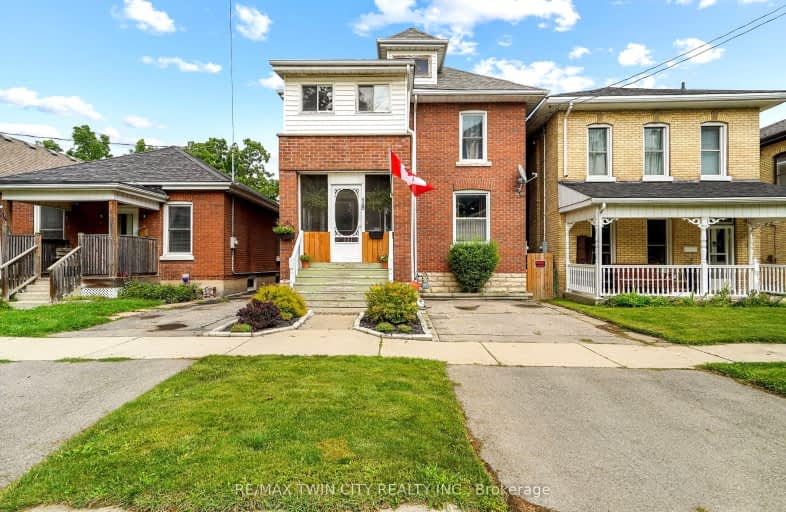Very Walkable
- Most errands can be accomplished on foot.
76
/100
Very Bikeable
- Most errands can be accomplished on bike.
81
/100

Central Public School
Elementary: Public
1.44 km
ÉÉC Sainte-Marguerite-Bourgeoys-Brantfrd
Elementary: Catholic
1.25 km
Princess Elizabeth Public School
Elementary: Public
0.88 km
Bellview Public School
Elementary: Public
1.18 km
Major Ballachey Public School
Elementary: Public
1.03 km
Jean Vanier Catholic Elementary School
Elementary: Catholic
1.38 km
St. Mary Catholic Learning Centre
Secondary: Catholic
0.93 km
Grand Erie Learning Alternatives
Secondary: Public
2.21 km
Pauline Johnson Collegiate and Vocational School
Secondary: Public
1.76 km
North Park Collegiate and Vocational School
Secondary: Public
4.06 km
Brantford Collegiate Institute and Vocational School
Secondary: Public
1.76 km
Assumption College School School
Secondary: Catholic
3.43 km
-
Dogford Park
189 Gilkison St, Brantford ON 0.83km -
Tom Thumb Park
45 Brant Ave (West Street), Brantford ON 1.29km -
Brantford Parks & Recreation
1 Sherwood Dr, Brantford ON N3T 1N3 1.43km
-
Laurentian Bank of Canada
43 Market St, Brantford ON N3T 2Z6 0.98km -
TD Canada Trust Branch and ATM
70 Market St, Brantford ON N3T 2Z7 1.07km -
TD Canada Trust ATM
70 Market St, Brantford ON N3T 2Z7 1.08km











