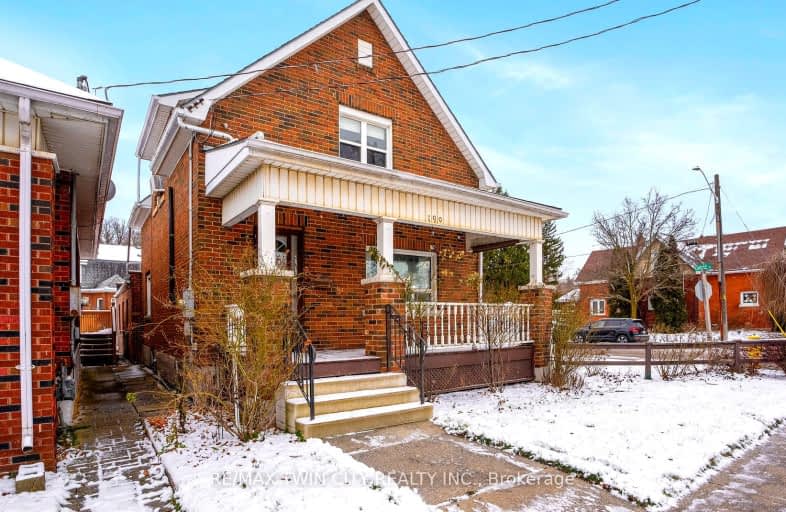Somewhat Walkable
- Some errands can be accomplished on foot.
69
/100
Somewhat Bikeable
- Most errands require a car.
37
/100

Christ the King School
Elementary: Catholic
1.88 km
ÉÉC Sainte-Marguerite-Bourgeoys-Brantfrd
Elementary: Catholic
1.07 km
Agnes Hodge Public School
Elementary: Public
1.00 km
St. Gabriel Catholic (Elementary) School
Elementary: Catholic
1.45 km
Dufferin Public School
Elementary: Public
1.37 km
Ryerson Heights Elementary School
Elementary: Public
1.71 km
St. Mary Catholic Learning Centre
Secondary: Catholic
2.45 km
Grand Erie Learning Alternatives
Secondary: Public
3.29 km
Tollgate Technological Skills Centre Secondary School
Secondary: Public
3.95 km
St John's College
Secondary: Catholic
3.32 km
Brantford Collegiate Institute and Vocational School
Secondary: Public
1.41 km
Assumption College School School
Secondary: Catholic
1.83 km
-
KSL Design
18 Spalding Dr, Brantford ON N3T 6B8 0.5km -
Cockshutt Park
Brantford ON 0.57km -
Brantford Parks & Recreation
1 Sherwood Dr, Brantford ON N3T 1N3 0.73km
-
Scotiabank
340 Colborne St W, Brantford ON N3T 1M2 0.69km -
Localcoin Bitcoin ATM - in and Out Convenience - Brantford
40 Dalhousie St, Brantford ON N3T 2H8 1.37km -
Desjardins Credit Union
171 Colborne St (Market Street), Brantford ON N3T 6C9 1.49km














