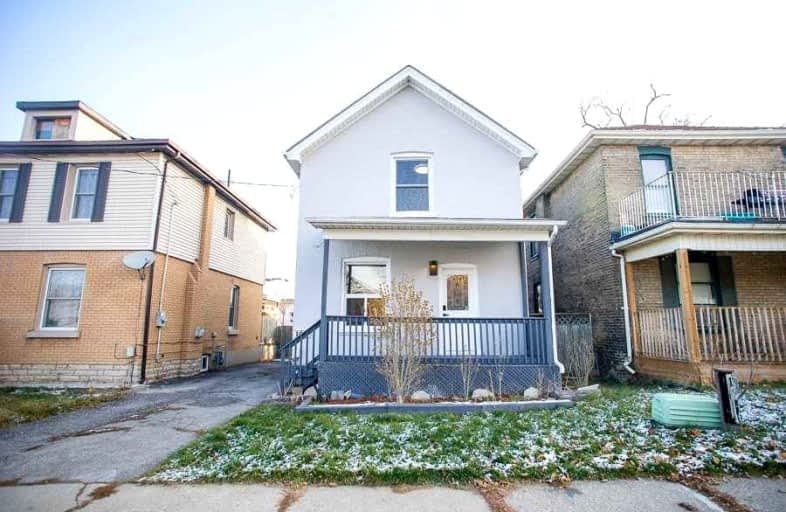
Somewhat Walkable
- Some errands can be accomplished on foot.
Bikeable
- Some errands can be accomplished on bike.

Echo Place Public School
Elementary: PublicCentral Public School
Elementary: PublicHoly Cross School
Elementary: CatholicMajor Ballachey Public School
Elementary: PublicKing George School
Elementary: PublicWoodman-Cainsville School
Elementary: PublicSt. Mary Catholic Learning Centre
Secondary: CatholicGrand Erie Learning Alternatives
Secondary: PublicPauline Johnson Collegiate and Vocational School
Secondary: PublicSt John's College
Secondary: CatholicNorth Park Collegiate and Vocational School
Secondary: PublicBrantford Collegiate Institute and Vocational School
Secondary: Public-
Dogford Park
189 Gilkison St, Brantford ON 2.02km -
Brantford Parks & Recreation
1 Sherwood Dr, Brantford ON N3T 1N3 2.09km -
Cockshutt Park
Brantford ON 2.29km
-
BMO Bank of Montreal
585 Colborne St, Brantford ON N3S 0K4 0.37km -
Laurentian Bank of Canada
43 Market St, Brantford ON N3T 2Z6 1.2km -
RBC Royal Bank
22 Colborne St, Brantford ON N3T 2G2 1.59km
- 1 bath
- 3 bed
- 1100 sqft
755 Colborne Street East, Brantford, Ontario • N3S 3S2 • Brantford













