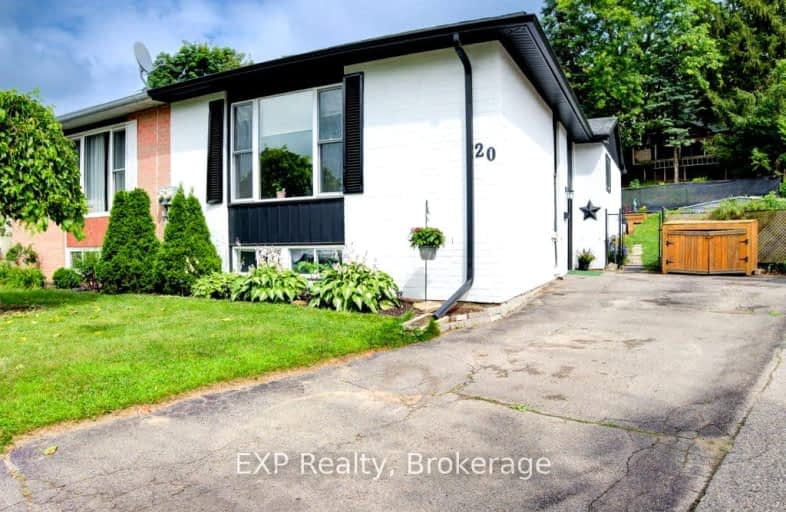Car-Dependent
- Most errands require a car.
35
/100
Somewhat Bikeable
- Most errands require a car.
35
/100

Greenbrier Public School
Elementary: Public
1.89 km
Lansdowne-Costain Public School
Elementary: Public
2.42 km
James Hillier Public School
Elementary: Public
1.62 km
Russell Reid Public School
Elementary: Public
0.57 km
Our Lady of Providence Catholic Elementary School
Elementary: Catholic
0.94 km
Confederation Elementary School
Elementary: Public
0.60 km
Grand Erie Learning Alternatives
Secondary: Public
4.44 km
Tollgate Technological Skills Centre Secondary School
Secondary: Public
0.92 km
St John's College
Secondary: Catholic
1.39 km
North Park Collegiate and Vocational School
Secondary: Public
2.72 km
Brantford Collegiate Institute and Vocational School
Secondary: Public
3.67 km
Assumption College School School
Secondary: Catholic
5.59 km
-
Dufferin Green Space
Brantford ON 2.54km -
Brant Park
119 Jennings Rd (Oakhill Drive), Brantford ON N3T 5L7 2.62km -
Waterworks Park
Brantford ON 3.57km
-
Scotiabank
265 King George Rd, Brantford ON N3R 6Y1 1.34km -
CIBC
2 King George Rd (at St Paul Ave), Brantford ON N3R 5J7 2.32km -
Localcoin Bitcoin ATM - in and Out Convenience - Brantford
40 Dalhousie St, Brantford ON N3T 2H8 4.3km














