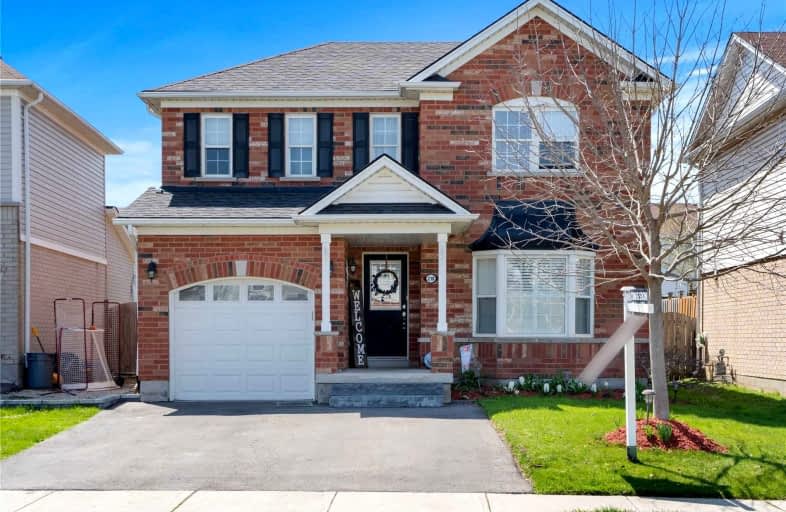
Video Tour

ÉÉC Sainte-Marguerite-Bourgeoys-Brantfrd
Elementary: Catholic
2.16 km
St. Basil Catholic Elementary School
Elementary: Catholic
0.49 km
Agnes Hodge Public School
Elementary: Public
2.02 km
St. Gabriel Catholic (Elementary) School
Elementary: Catholic
0.93 km
Walter Gretzky Elementary School
Elementary: Public
0.76 km
Ryerson Heights Elementary School
Elementary: Public
0.95 km
St. Mary Catholic Learning Centre
Secondary: Catholic
4.26 km
Grand Erie Learning Alternatives
Secondary: Public
5.28 km
Tollgate Technological Skills Centre Secondary School
Secondary: Public
5.62 km
St John's College
Secondary: Catholic
4.96 km
Brantford Collegiate Institute and Vocational School
Secondary: Public
3.42 km
Assumption College School School
Secondary: Catholic
0.72 km













