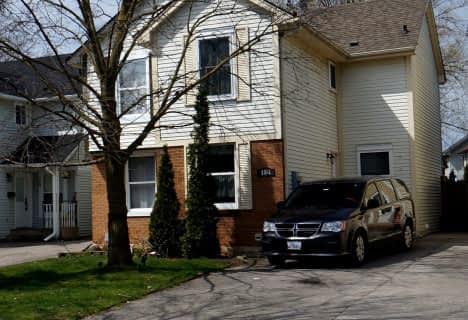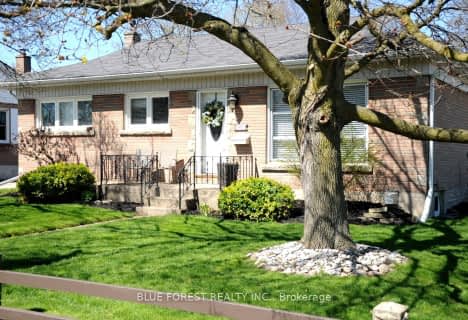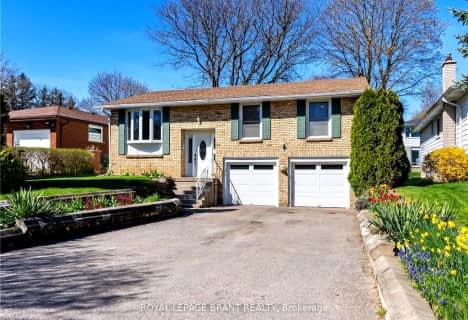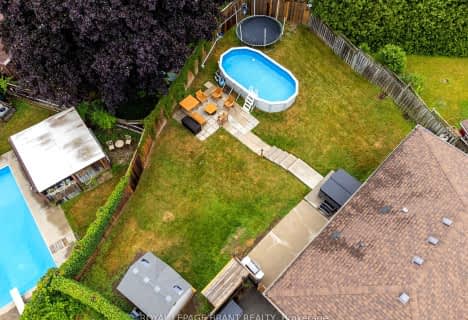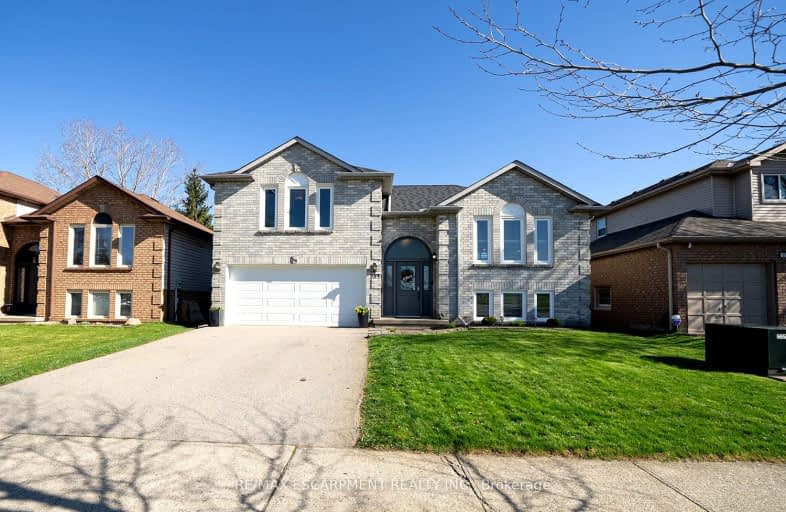
Video Tour
Car-Dependent
- Most errands require a car.
49
/100
Somewhat Bikeable
- Most errands require a car.
47
/100

St. Patrick School
Elementary: Catholic
2.39 km
Resurrection School
Elementary: Catholic
1.84 km
Branlyn Community School
Elementary: Public
0.12 km
Brier Park Public School
Elementary: Public
1.74 km
Notre Dame School
Elementary: Catholic
0.12 km
Banbury Heights School
Elementary: Public
0.77 km
St. Mary Catholic Learning Centre
Secondary: Catholic
5.01 km
Grand Erie Learning Alternatives
Secondary: Public
3.68 km
Tollgate Technological Skills Centre Secondary School
Secondary: Public
4.57 km
Pauline Johnson Collegiate and Vocational School
Secondary: Public
4.66 km
North Park Collegiate and Vocational School
Secondary: Public
2.69 km
Brantford Collegiate Institute and Vocational School
Secondary: Public
5.35 km
-
Cedarland Park
57 Four Seasons Dr, Brantford ON 1.94km -
Wood St Park
Brantford ON 3.32km -
CNR Gore Park
220 Market St (West Street), Brantford ON 4.68km
-
CIBC
84 Lynden Rd (Wayne Gretzky Pkwy.), Brantford ON N3R 6B8 1.04km -
Scotiabank
84 Lynden Rd, Brantford ON N3R 6B8 1.07km -
BMO Bank of Montreal
195 Henry St, Brantford ON N3S 5C9 3.03km




