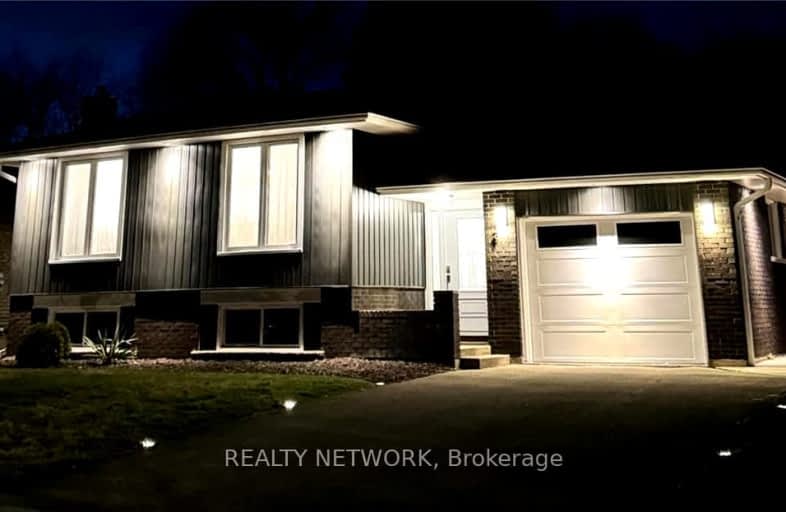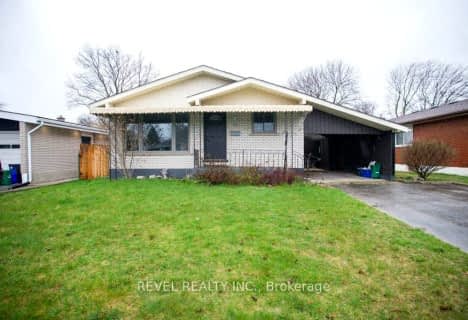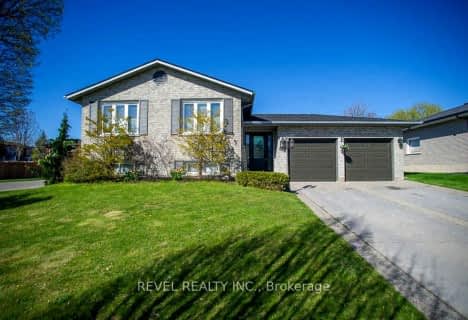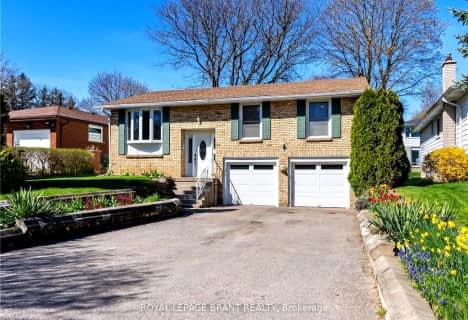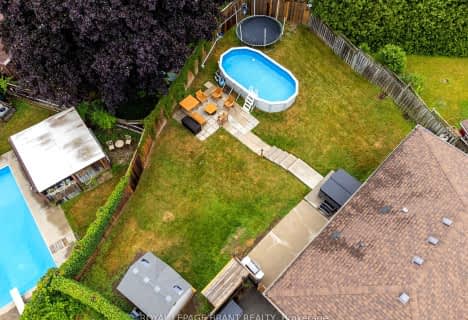Car-Dependent
- Most errands require a car.
Somewhat Bikeable
- Most errands require a car.

Resurrection School
Elementary: CatholicGreenbrier Public School
Elementary: PublicCentennial-Grand Woodlands School
Elementary: PublicSt. Leo School
Elementary: CatholicCedarland Public School
Elementary: PublicBrier Park Public School
Elementary: PublicSt. Mary Catholic Learning Centre
Secondary: CatholicGrand Erie Learning Alternatives
Secondary: PublicTollgate Technological Skills Centre Secondary School
Secondary: PublicSt John's College
Secondary: CatholicNorth Park Collegiate and Vocational School
Secondary: PublicBrantford Collegiate Institute and Vocational School
Secondary: Public-
Briar Park Public School
Brantford ON 1.14km -
Cameron Heights Park
Ontario 1.22km -
Kidtastic Adventures
603 Colborne St, Brantford ON N3S 7S8 1.26km
-
President's Choice Financial Pavilion and ATM
290 King George Rd Nth Hiway 24, Brantford ON N3R 5L8 1.04km -
RBC Royal Bank
300 King George Rd (King George Road), Brantford ON N3R 5L8 1.23km -
BMO Bank of Montreal
195 Henry St, Brantford ON N3S 5C9 3.73km
