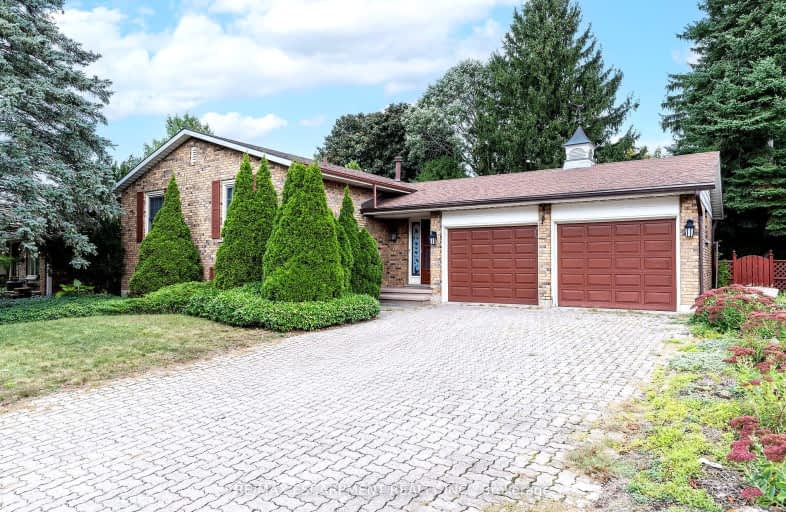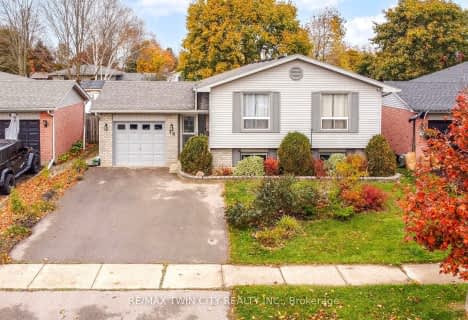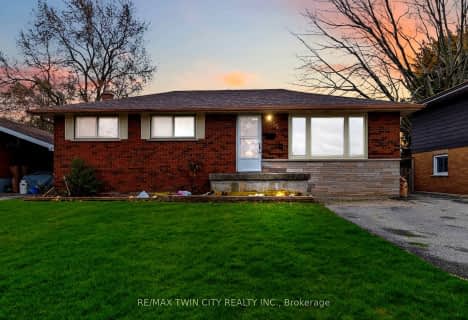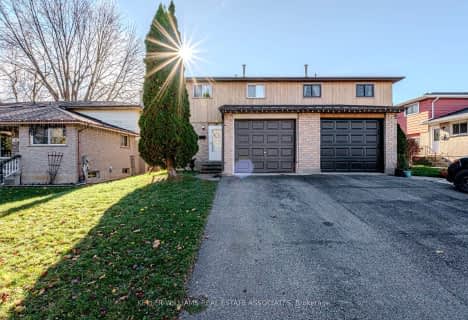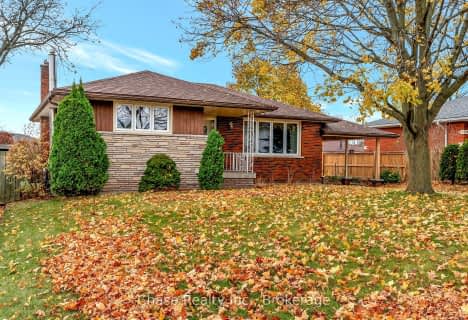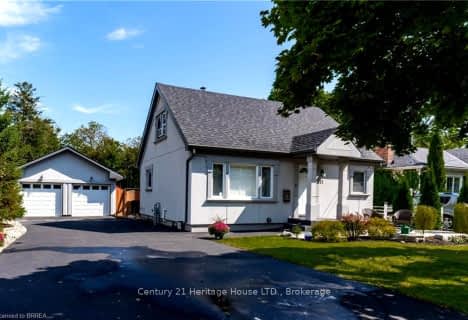Car-Dependent
- Most errands require a car.
Somewhat Bikeable
- Most errands require a car.

Resurrection School
Elementary: CatholicGreenbrier Public School
Elementary: PublicCentennial-Grand Woodlands School
Elementary: PublicSt. Leo School
Elementary: CatholicCedarland Public School
Elementary: PublicBrier Park Public School
Elementary: PublicSt. Mary Catholic Learning Centre
Secondary: CatholicGrand Erie Learning Alternatives
Secondary: PublicTollgate Technological Skills Centre Secondary School
Secondary: PublicSt John's College
Secondary: CatholicNorth Park Collegiate and Vocational School
Secondary: PublicBrantford Collegiate Institute and Vocational School
Secondary: Public-
Wilkes Park
Ontario 0.76km -
Cameron Heights Park
Ontario 1.04km -
Kidtastic Adventures
603 Colborne St, Brantford ON N3S 7S8 1.38km
-
RBC Royal Bank
300 King George Rd (King George Road), Brantford ON N3R 5L8 1.15km -
Meridian Credit Union ATM
300 King George Rd, Brantford ON N3R 5L8 1.16km -
Your Neighbourhood Credit Union
403 Fairview Dr, Brantford ON N3R 6T2 1.54km
