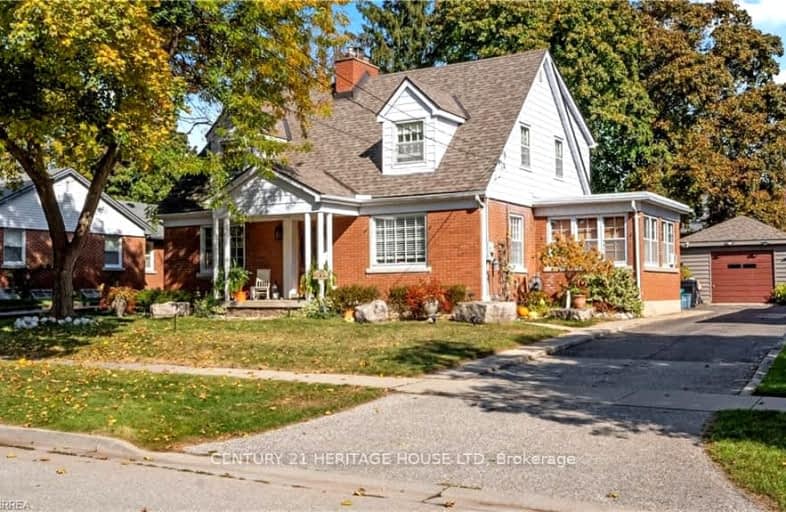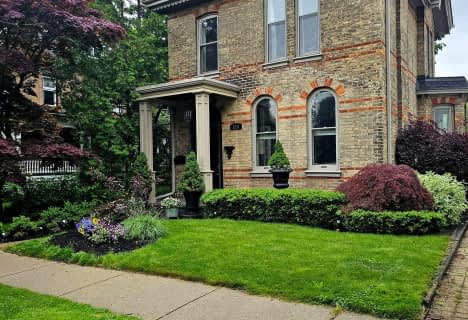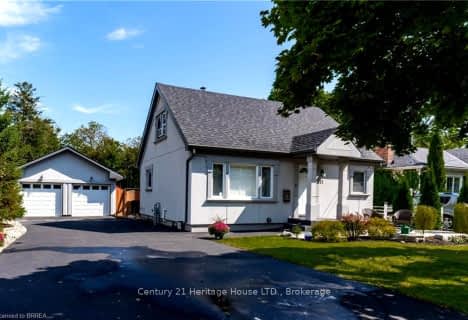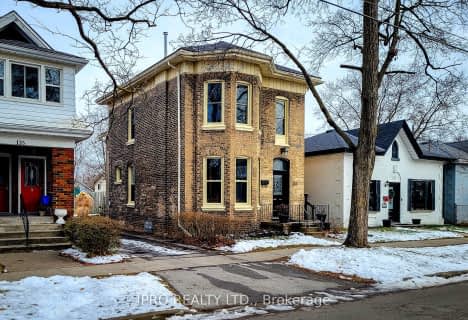
Video Tour
Somewhat Walkable
- Some errands can be accomplished on foot.
59
/100
Somewhat Bikeable
- Most errands require a car.
49
/100

Christ the King School
Elementary: Catholic
1.09 km
Grandview Public School
Elementary: Public
0.99 km
Lansdowne-Costain Public School
Elementary: Public
0.95 km
St. Pius X Catholic Elementary School
Elementary: Catholic
1.14 km
James Hillier Public School
Elementary: Public
0.37 km
Confederation Elementary School
Elementary: Public
1.30 km
St. Mary Catholic Learning Centre
Secondary: Catholic
3.29 km
Grand Erie Learning Alternatives
Secondary: Public
2.82 km
Tollgate Technological Skills Centre Secondary School
Secondary: Public
1.03 km
St John's College
Secondary: Catholic
0.58 km
North Park Collegiate and Vocational School
Secondary: Public
2.02 km
Brantford Collegiate Institute and Vocational School
Secondary: Public
1.79 km
-
Dunsdon Park
6 Tollgate Rd (Somerset Road), Brantford ON 1.02km -
Connaught Park
Ontario 1.28km -
Burnley Park
Ontario 1.56km
-
CIBC
2 King George Rd (at St Paul Ave), Brantford ON N3R 5J7 0.9km -
CIBC
82 King George Rd, Brantford ON N3R 5K4 1.1km -
Scotiabank
120 King George Rd, Brantford ON N3R 5K8 1.38km













