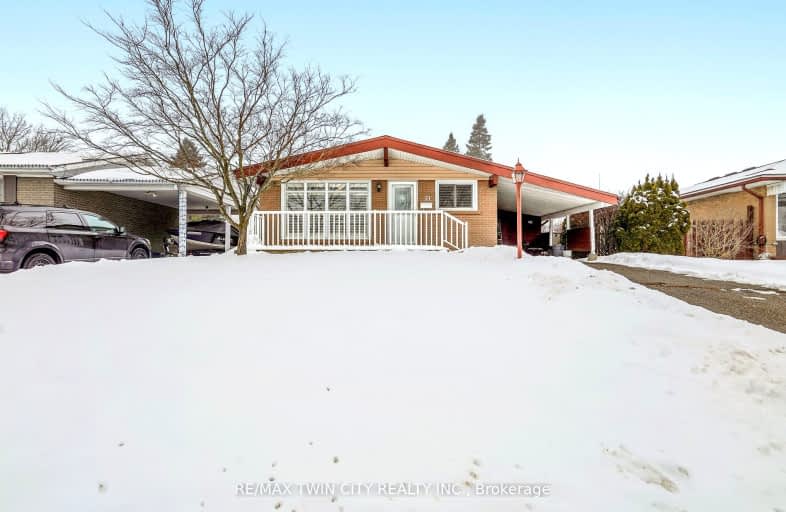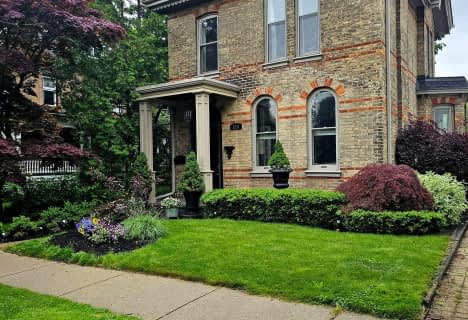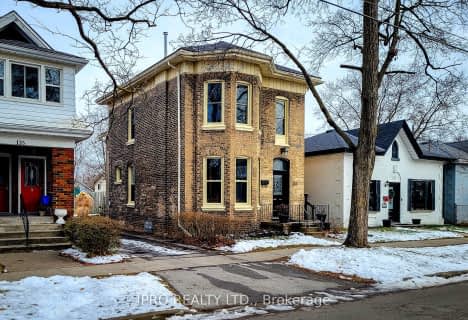Somewhat Walkable
- Some errands can be accomplished on foot.
Somewhat Bikeable
- Most errands require a car.

Greenbrier Public School
Elementary: PublicSt. Pius X Catholic Elementary School
Elementary: CatholicJames Hillier Public School
Elementary: PublicRussell Reid Public School
Elementary: PublicOur Lady of Providence Catholic Elementary School
Elementary: CatholicConfederation Elementary School
Elementary: PublicSt. Mary Catholic Learning Centre
Secondary: CatholicGrand Erie Learning Alternatives
Secondary: PublicTollgate Technological Skills Centre Secondary School
Secondary: PublicSt John's College
Secondary: CatholicNorth Park Collegiate and Vocational School
Secondary: PublicBrantford Collegiate Institute and Vocational School
Secondary: Public-
Wilkes Park
Ontario 1.09km -
Tranquility Park
Powerline, Brantford ON 1.46km -
Devon Downs Park
Ontario 2.04km
-
TD Canada Trust ATM
265 King George Rd, Brantford ON N3R 6Y1 0.51km -
CIBC
151 King George Rd, Brantford ON N3R 5K7 0.56km -
TD Bank Financial Group
265 King George Rd, Brantford ON N3R 6Y1 0.6km






















