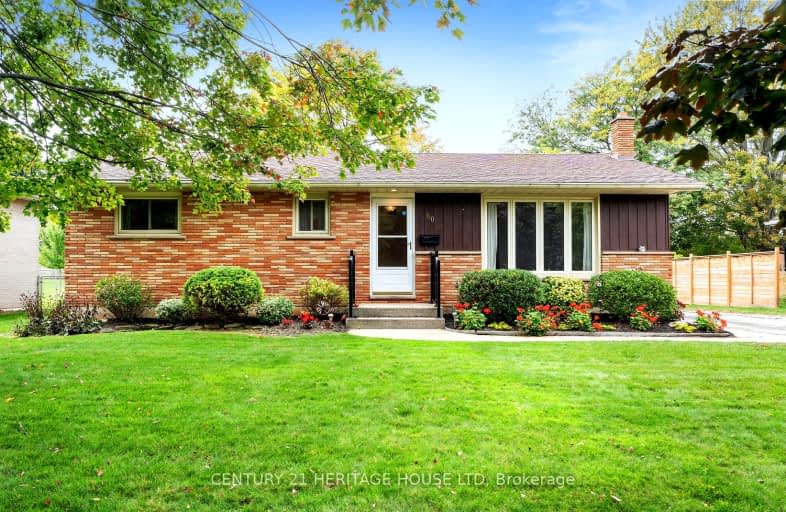
Video Tour
Somewhat Walkable
- Some errands can be accomplished on foot.
67
/100
Somewhat Bikeable
- Most errands require a car.
48
/100

Greenbrier Public School
Elementary: Public
0.14 km
Centennial-Grand Woodlands School
Elementary: Public
0.70 km
St. Leo School
Elementary: Catholic
0.69 km
St. Pius X Catholic Elementary School
Elementary: Catholic
1.54 km
Cedarland Public School
Elementary: Public
1.01 km
Our Lady of Providence Catholic Elementary School
Elementary: Catholic
1.07 km
St. Mary Catholic Learning Centre
Secondary: Catholic
4.77 km
Grand Erie Learning Alternatives
Secondary: Public
3.65 km
Tollgate Technological Skills Centre Secondary School
Secondary: Public
1.81 km
St John's College
Secondary: Catholic
2.41 km
North Park Collegiate and Vocational School
Secondary: Public
1.42 km
Brantford Collegiate Institute and Vocational School
Secondary: Public
3.97 km
-
Wilkes Park
Ontario 0.32km -
Dunsdon Park
6 Tollgate Rd (Somerset Road), Brantford ON 1.5km -
Roswell Park
39 Cambridge Dr (Woodlawn Avenue), Brantford ON N3R 6R1 1.55km
-
Scotiabank
265 King George Rd, Brantford ON N3R 6Y1 0.67km -
TD Canada Trust ATM
265 King George Rd, Brantford ON N3R 6Y1 0.69km -
CIBC
151 King George Rd, Brantford ON N3R 5K7 0.86km













