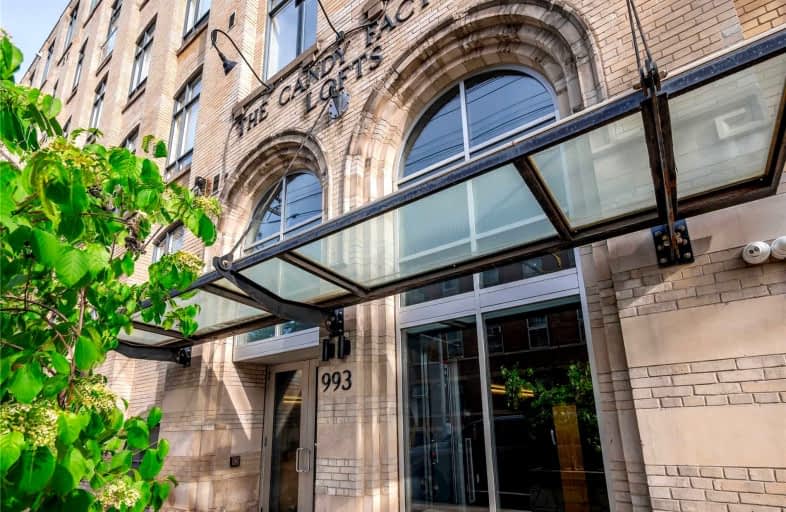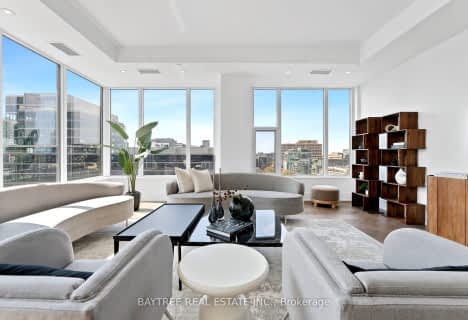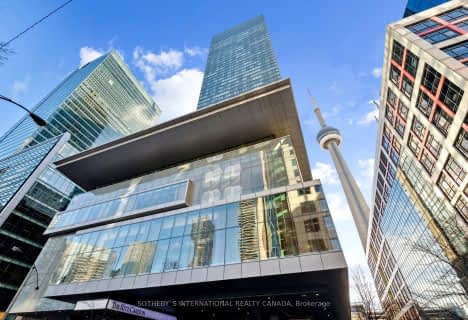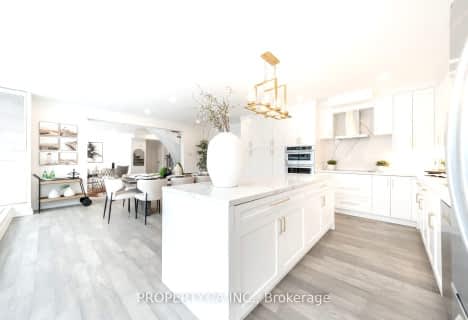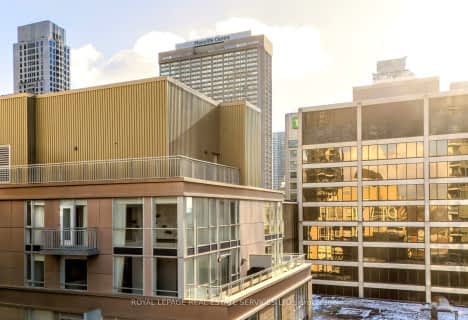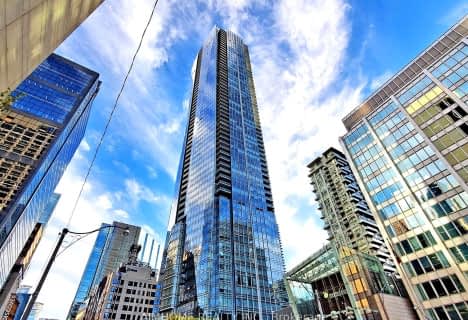Somewhat Walkable
- Some errands can be accomplished on foot.
Rider's Paradise
- Daily errands do not require a car.
Biker's Paradise
- Daily errands do not require a car.

Niagara Street Junior Public School
Elementary: PublicPope Francis Catholic School
Elementary: CatholicCharles G Fraser Junior Public School
Elementary: PublicOssington/Old Orchard Junior Public School
Elementary: PublicGivins/Shaw Junior Public School
Elementary: PublicÉcole élémentaire Pierre-Elliott-Trudeau
Elementary: PublicMsgr Fraser College (Southwest)
Secondary: CatholicWest End Alternative School
Secondary: PublicOasis Alternative
Secondary: PublicCentral Toronto Academy
Secondary: PublicHarbord Collegiate Institute
Secondary: PublicCentral Technical School
Secondary: Public-
K & N Supermarket
998 Queen Street West, Toronto 0.24km -
Metro
100 Lynn Williams Street, Toronto 0.56km -
New Zealand Whey Protein Isolate
Popeye’s Health, Atlantic Avenue, Toronto 0.73km
-
Downtown Winery
30 Ossington Avenue, Toronto 0.31km -
Wine Rack
1018 Queen Street West, Toronto 0.32km -
Wine Rack
1005 King Street West, Toronto 0.38km
-
Asador Tantxo
922A Queen Street West, Toronto 0.03km -
Jules Bistro
924 Queen Street West, Toronto 0.04km -
Super Empanada
922 Queen Street West, Toronto 0.04km
-
La Flaca
920 Queen Street West, Toronto 0.04km -
Antikka - Cafe And Records
960 Queen Street West, Toronto 0.12km -
Mofer Coffee
35 Workman Way, Toronto 0.17km
-
Canadian ShareOwner Investments Inc.
201-862 Richmond Street West, Toronto 0.27km -
TD Canada Trust Branch and ATM
1033 Queen Street West, Toronto 0.33km -
Meridian Credit Union
1029 King Street West Unit 29, Toronto 0.38km
-
Circle K
952 King Street West, Toronto 0.36km -
Esso
952 King Street West, Toronto 0.38km -
7-Eleven
873 Queen Street West, Toronto 0.39km
-
Trinity Community Recreation Centre
155 Crawford Street, Toronto 0.17km -
Laya Spa and Yoga
986 Queen Street West, Toronto 0.21km -
Yogaspace
170 Crawford Street, Toronto 0.25km
-
White squirrel
80 Workman Way, Toronto 0.21km -
Joseph Workman Park
Old Toronto 0.3km -
Joseph Workman Park
3T9, 90 Shank Street, Toronto 0.32km
-
Toronto Public Library - Sanderson Branch
327 Bathurst Street, Toronto 1.15km -
Paul B. Helliwell Patient & Family Library
399 Bathurst Street, Toronto 1.22km -
Toronto Public Library - College/Shaw Branch
766 College Street, Toronto 1.22km
-
Toronto Western Hospital - Withdrawal Management Center
16 Ossington Avenue, Toronto 0.29km -
Centre for Addiction and Mental Health- Queen Street Site
1000 Queen Street West, Toronto 0.31km -
Dr. Nadia Lamanna, Naturopathic Doctor
171 East Liberty Street, Toronto 0.75km
-
Shoppers Drug Mart
1033 Queen Street West Unit A, Toronto 0.33km -
Independent City Market
1022 King Street West, Toronto 0.34km -
CAMH Pharmacy
Paul Christie Community Centre, 1001 Queen Street West, Toronto 0.37km
-
The Queer Shopping Network
12 Claremont Street, Toronto 0.5km -
Shops at King Liberty
85 Hanna Avenue, Toronto 0.64km -
The Village Co
28 Bathurst Street, Toronto 1.16km
-
Zoomerhall
70 Jefferson Avenue, Toronto 0.95km -
The Royal
608 College Street, Toronto 1.18km -
Cineforum
463 Bathurst Street, Toronto 1.39km
-
La Flaca
920 Queen Street West, Toronto 0.04km -
Chadon Beni
936 Queen Street West, Toronto 0.05km -
Linwood Essentials
930 Queen Street West, Toronto 0.06km
For Rent
More about this building
View 993 Queen Street West, Toronto- 3 bath
- 2 bed
- 1600 sqft
1108-455 Wellington Street West, Toronto, Ontario • M5J 2R2 • Waterfront Communities C01
- 2 bath
- 2 bed
- 1400 sqft
2902-183 Wellington Street West, Toronto, Ontario • M5V 0A1 • Waterfront Communities C01
- 3 bath
- 2 bed
- 1600 sqft
707-455 Wellington Street West, Toronto, Ontario • M5V 0V8 • Waterfront Communities C01
- 3 bath
- 2 bed
- 2500 sqft
1109-33 University Avenue, Toronto, Ontario • M5J 2S7 • Bay Street Corridor
- 2 bath
- 2 bed
- 1600 sqft
Lower-200 Sudbury Street, Toronto, Ontario • M6J 0H1 • Little Portugal
- 3 bath
- 2 bed
- 1800 sqft
5004-180 University Avenue, Toronto, Ontario • M5H 0A2 • Bay Street Corridor
- 3 bath
- 3 bed
- 2000 sqft
3311-55 Harbour Square, Toronto, Ontario • M5J 2L1 • Waterfront Communities C01
