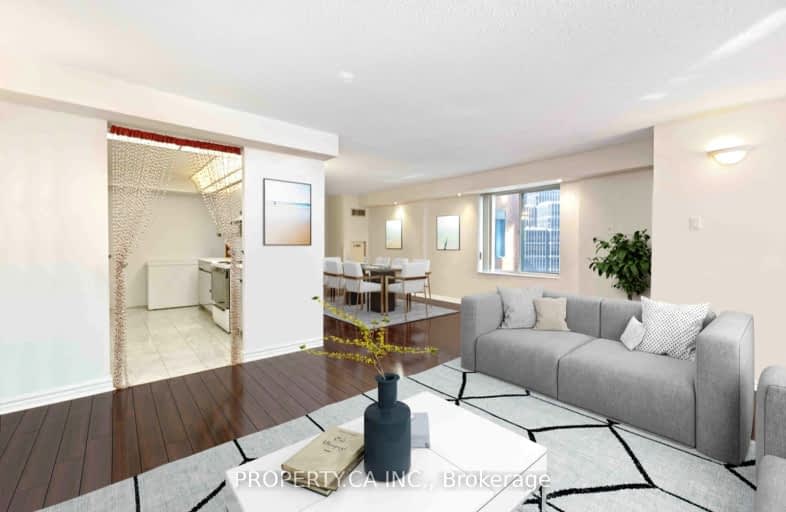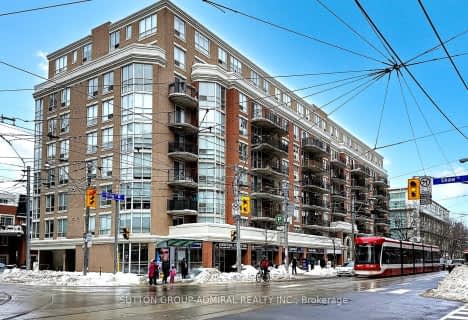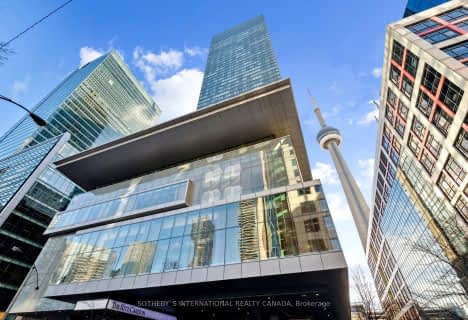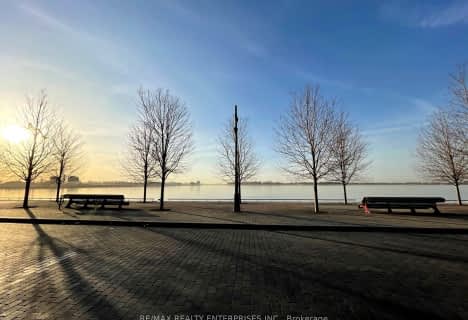Walker's Paradise
- Daily errands do not require a car.
Rider's Paradise
- Daily errands do not require a car.
Very Bikeable
- Most errands can be accomplished on bike.
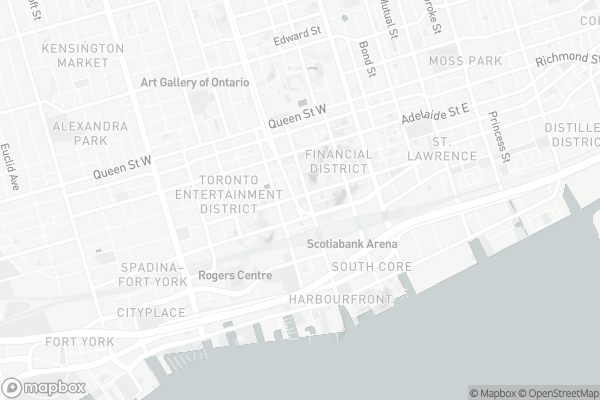
ALPHA Alternative Junior School
Elementary: PublicDowntown Alternative School
Elementary: PublicSt Michael Catholic School
Elementary: CatholicSt Michael's Choir (Jr) School
Elementary: CatholicOgden Junior Public School
Elementary: PublicOrde Street Public School
Elementary: PublicSt Michael's Choir (Sr) School
Secondary: CatholicOasis Alternative
Secondary: PublicCity School
Secondary: PublicSubway Academy II
Secondary: PublicHeydon Park Secondary School
Secondary: PublicContact Alternative School
Secondary: Public-
McEwan TD
79 The PATH - Toronto-Dominion Bank Tower, Toronto 0.21km -
The Market by Longo's at First Canadian Place
100 King Street West, Toronto 0.26km -
INS Market
65 Front Street West, Toronto 0.3km
-
LCBO
100 King Street West, Toronto 0.28km -
Northern Landings GinBerry
Royal Bank Plaza, 200 Bay Street #115, Toronto 0.28km -
LCBO
200 Bay Street Unit 115, Toronto 0.3km
-
Subway
33 University Avenue Unit 2, Toronto 0.01km -
Tim Hortons
33 University Avenue, Toronto 0.01km -
Modern Wok
145 King Street West, Toronto 0.01km
-
York Street Cafe
60 York Street, Toronto 0.02km -
Strange Love Coffee (University/York)
1 University Avenue, Toronto 0.06km -
McDonald's
100 Wellington Street West, Toronto 0.09km
-
Express Bank
120 Wellington Street West, Toronto 0.05km -
HSBC Bank
70 York Street, Toronto 0.07km -
My Office
70 York Street, Toronto 0.07km
-
Less Emissions
500-160 John Street, Toronto 0.71km -
Neste Petroleum Division Of Neste Canada Inc
10 Bay Street, Toronto 0.75km -
Petro-Canada
55 Spadina Avenue, Toronto 0.88km
-
GoodLife Fitness Toronto Wellington and York
111 Wellington Street West, Toronto 0.05km -
Orangetheory Fitness
40 University Avenue, Toronto 0.07km -
Cardio-Go @ 145 King Street
145 King Street West, Toronto 0.14km
-
The Pasture
100 The PATH - Canadian Pacific Tower-Wellington, Toronto 0.15km -
Oscar Peterson Place
66 Wellington Street West, Toronto 0.16km -
Cow Park
79 The PATH - Toronto-Dominion Bank Tower, Toronto 0.18km
-
The Great Library at the Law Society of Ontario
130 Queen Street West, Toronto 0.67km -
Toronto Public Library - City Hall Branch
Toronto City Hall, 100 Queen Street West, Toronto 0.86km -
Dorothy H. Hoover Library
113 McCaul Street, Toronto 1.01km
-
Emkiro Health Services | Toronto's Landmark for Healthcare® | EST.2004
70 University Avenue #120, Toronto 0.09km -
Nerds hospital
121 King Street West, Toronto 0.16km -
Integra Health Centre - Exchange Tower
130 King Street West #1320, Toronto 0.25km
-
Shoppers Drug Mart
66 Wellington Street West Unit #29A, Toronto 0.24km -
Shoppers Drug Mart
Royal Bank Plaza, 200 Bay Street, Toronto 0.24km -
Rexall
First Canadian Place, 1, Unit #CN1038, Toronto 0.29km
-
Uniwell Building
55 University Avenue, Toronto 0.09km -
Intellon
144 Front Street West, Toronto 0.1km -
Briell
Toronto-Dominion Centre, Toronto 0.28km
-
Slaight Music Stage
King Street West between Peter Street and University Avenue, Toronto 0.35km -
TIFF Bell Lightbox
350 King Street West, Toronto 0.56km -
Scotiabank Theatre Toronto
259 Richmond Street West, Toronto 0.67km
-
Air Canada
60 York Street, Toronto 0km -
The Strath Pub
60 York Street, Toronto 0.03km -
The PUB
60 York Street, Toronto 0.05km
For Sale
For Rent
More about this building
View 33 University Avenue, Toronto- 2 bath
- 3 bed
- 1200 sqft
904-10 Morrison Street, Toronto, Ontario • M5V 2T8 • Waterfront Communities C01
- 2 bath
- 2 bed
- 1400 sqft
2902-183 Wellington Street West, Toronto, Ontario • M5V 0A1 • Waterfront Communities C01
- 2 bath
- 2 bed
- 1200 sqft
212-1 Edgewater Drive, Toronto, Ontario • M5A 0L1 • Waterfront Communities C08
- 2 bath
- 2 bed
- 1600 sqft
1404-65 Harbour Square, Toronto, Ontario • M5J 2L4 • Waterfront Communities C01
- 2 bath
- 3 bed
- 1000 sqft
4206-327 King Street West, Toronto, Ontario • M5V 1J5 • Waterfront Communities C01
- 3 bath
- 3 bed
- 2000 sqft
3311-55 Harbour Square, Toronto, Ontario • M5J 2L1 • Waterfront Communities C01
- 2 bath
- 2 bed
- 1400 sqft
1014-29 Queens Quay East, Toronto, Ontario • M5E 0A4 • Waterfront Communities C01
