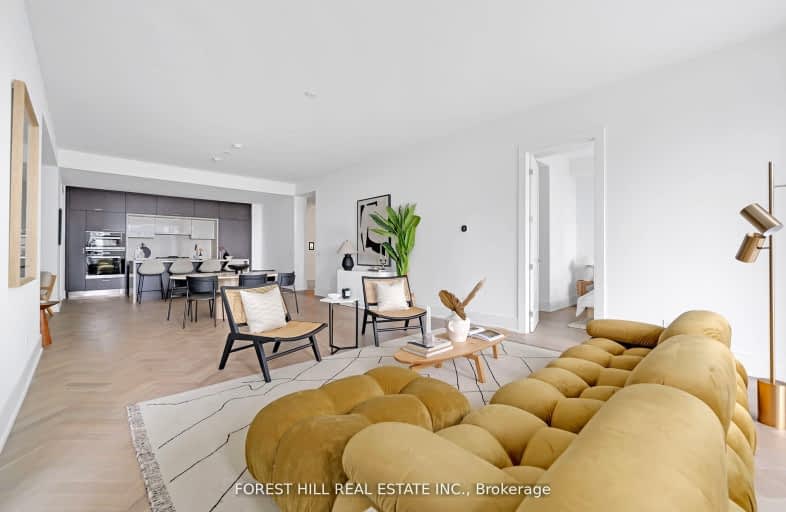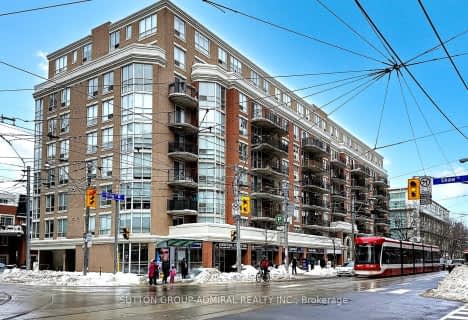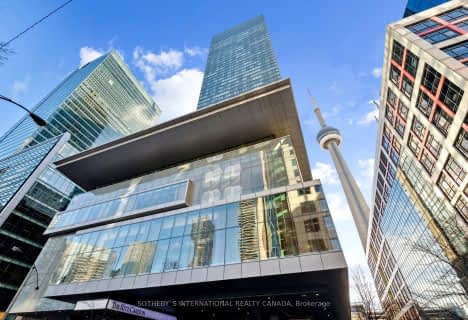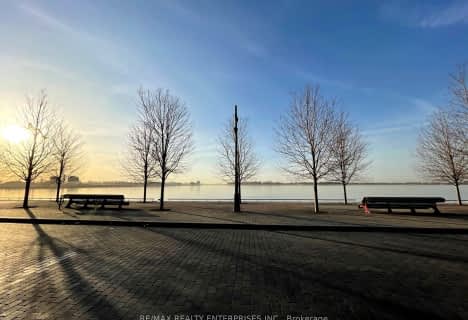Walker's Paradise
- Daily errands do not require a car.
Rider's Paradise
- Daily errands do not require a car.
Biker's Paradise
- Daily errands do not require a car.

Downtown Vocal Music Academy of Toronto
Elementary: PublicALPHA Alternative Junior School
Elementary: PublicOgden Junior Public School
Elementary: PublicThe Waterfront School
Elementary: PublicSt Mary Catholic School
Elementary: CatholicRyerson Community School Junior Senior
Elementary: PublicOasis Alternative
Secondary: PublicCity School
Secondary: PublicSubway Academy II
Secondary: PublicHeydon Park Secondary School
Secondary: PublicContact Alternative School
Secondary: PublicCentral Technical School
Secondary: Public-
Craziverse
15 Iceboat Terrace, Toronto 0.29km -
Fresh & Wild Food Market
69 Spadina Avenue, Toronto 0.35km -
Rabba Fine Foods
361 Front Street West, Toronto 0.48km
-
Marben
488 Wellington Street West, Toronto 0.09km -
LCBO
49 Spadina Avenue, Toronto 0.28km -
Northern Landings GinBerry
49 Spadina Avenue, Toronto 0.31km
-
Marben
488 Wellington Street West, Toronto 0.09km -
Rōdie
488 Wellington Street West, Toronto 0.11km -
Tiffany's Cafe
488 Wellington Street West, Toronto 0.11km
-
SOMA Chocolatemaker
443 King Street West, Toronto 0.26km -
iQ
613 King Street West, Toronto 0.3km -
Quantum Coffee
460 King Street West, Toronto 0.31km
-
RBC Royal Bank
434 &, 436 King Street West, Toronto 0.37km -
BMO Bank of Montreal
26 Fort York Boulevard, Toronto 0.38km -
RBC Royal Bank
6 Fort York Boulevard, Toronto 0.4km
-
Shell
38 Spadina Avenue, Toronto 0.23km -
Petro-Canada
55 Spadina Avenue, Toronto 0.31km -
Esso
553 Lake Shore Boulevard West, Toronto 0.8km
-
F45 Training King West
67A Portland Street, Toronto 0.16km -
Spark Pilates
66 Portland Street Suite 102, Toronto 0.24km -
Soar Studio | Zoom Yoga
66 Portland Street Apt. 807, Toronto 0.24km
-
Victoria Memorial Square
10 Niagara Street, Toronto 0.23km -
Clarence Square
25 Clarence Square, Toronto 0.31km -
Clarence Square Dog Park
Old Toronto 0.33km
-
The Copp Clark Co
Wellington Street West, Toronto 0.15km -
NCA Exam Help | NCA Notes and Tutoring
Neo (Concord CityPlace, 4G-1922 Spadina Avenue, Toronto 0.36km -
Toronto Public Library - Fort York Branch
190 Fort York Boulevard, Toronto 0.5km
-
NoNO
479A Wellington Street West, Toronto 0.05km -
The 6ix Medical Clinics at Front
550 Front Street West Unit 58, Toronto 0.26km -
Medical Hub
77 Peter Street, Toronto 0.56km
-
Shoppers Drug Mart
500 King Street West, Toronto 0.24km -
Metropolitan Pharmacy
4G Spadina Avenue, Toronto 0.39km -
Bloom Pharmacy
Canada 0.5km
-
stackt market
28 Bathurst Street, Toronto 0.42km -
The Village Co
28 Bathurst Street, Toronto 0.46km -
Puebco Canada
28 Bathurst Street, Toronto 0.46km
-
CineCycle
129 Spadina Avenue, Toronto 0.51km -
Necessary Angel Theatre
401 Richmond Street West #393, Toronto 0.53km -
Socialive Media INC.
388 Richmond Street West, Toronto 0.6km
-
Marben
488 Wellington Street West, Toronto 0.09km -
The Cloak Bar
488 Wellington Street West, Toronto 0.11km -
Mira Restaurant
420A Wellington Street West, Toronto 0.13km
More about this building
View 455 Wellington Street West, Toronto- 2 bath
- 3 bed
- 1200 sqft
904-10 Morrison Street, Toronto, Ontario • M5V 2T8 • Waterfront Communities C01
- 2 bath
- 2 bed
- 1400 sqft
2902-183 Wellington Street West, Toronto, Ontario • M5V 0A1 • Waterfront Communities C01
- 3 bath
- 2 bed
- 1400 sqft
4802-300 Front Street West, Toronto, Ontario • M5V 0E9 • Waterfront Communities C01
- 2 bath
- 2 bed
- 1200 sqft
212-1 Edgewater Drive, Toronto, Ontario • M5A 0L1 • Waterfront Communities C08
- 2 bath
- 2 bed
- 1600 sqft
1404-65 Harbour Square, Toronto, Ontario • M5J 2L4 • Waterfront Communities C01
- 2 bath
- 2 bed
- 1600 sqft
Lower-200 Sudbury Street, Toronto, Ontario • M6J 0H1 • Little Portugal
- 2 bath
- 3 bed
- 1000 sqft
4206-327 King Street West, Toronto, Ontario • M5V 1J5 • Waterfront Communities C01
- 3 bath
- 3 bed
- 2000 sqft
3311-55 Harbour Square, Toronto, Ontario • M5J 2L1 • Waterfront Communities C01
- 2 bath
- 2 bed
- 1400 sqft
1014-29 Queens Quay East, Toronto, Ontario • M5E 0A4 • Waterfront Communities C01






















