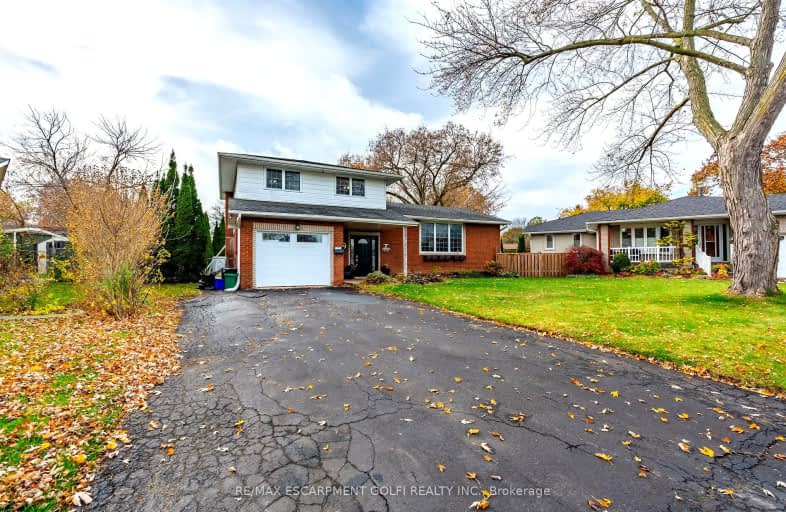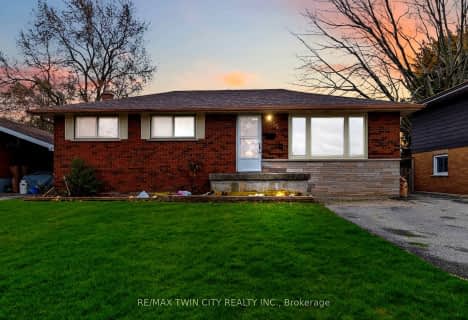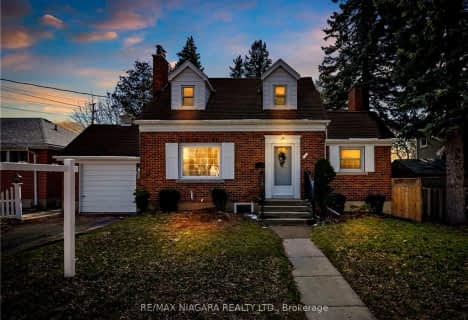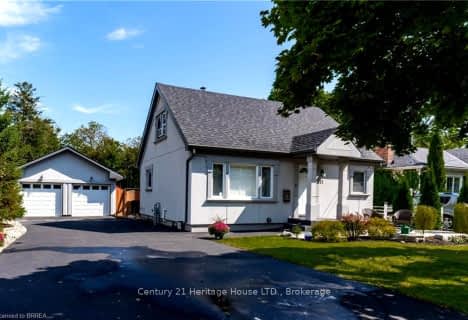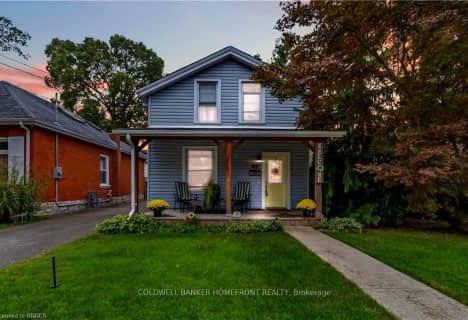Somewhat Walkable
- Some errands can be accomplished on foot.
Bikeable
- Some errands can be accomplished on bike.

St. Patrick School
Elementary: CatholicResurrection School
Elementary: CatholicPrince Charles Public School
Elementary: PublicCentennial-Grand Woodlands School
Elementary: PublicCedarland Public School
Elementary: PublicBrier Park Public School
Elementary: PublicSt. Mary Catholic Learning Centre
Secondary: CatholicGrand Erie Learning Alternatives
Secondary: PublicTollgate Technological Skills Centre Secondary School
Secondary: PublicPauline Johnson Collegiate and Vocational School
Secondary: PublicNorth Park Collegiate and Vocational School
Secondary: PublicBrantford Collegiate Institute and Vocational School
Secondary: Public-
Grandwoodlands Park
0.61km -
Connaught Park
Ontario 1.83km -
Burnley Park
Ontario 1.83km
-
TD Canada Trust Branch and ATM
444 Fairview Dr, Brantford ON N3R 2X8 0.58km -
Scotiabank
61 Lynden Rd (at Wayne Gretzky Pkwy.), Brantford ON N3R 7J9 1.03km -
Scotiabank
84 Lynden Rd, Brantford ON N3R 6B8 1.21km
