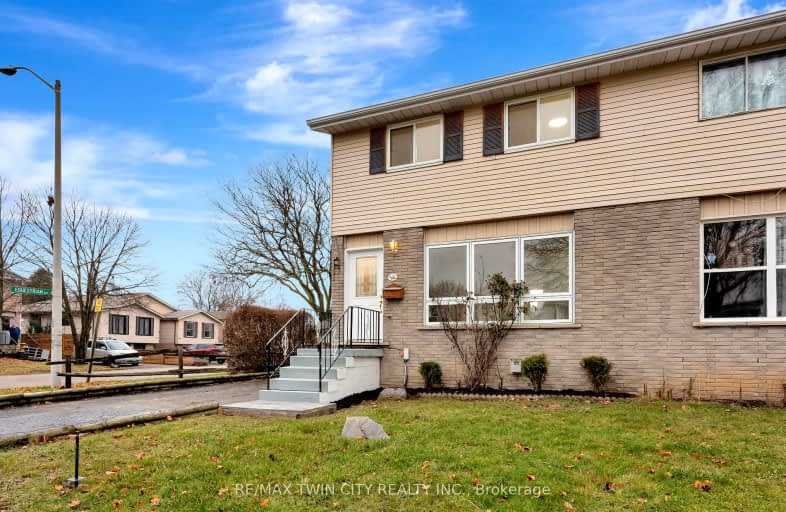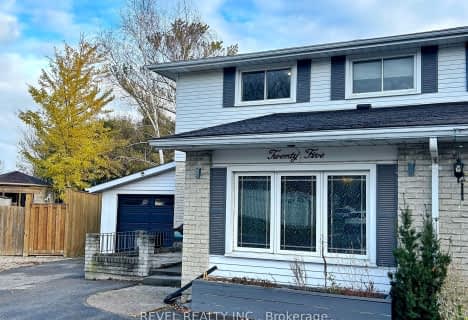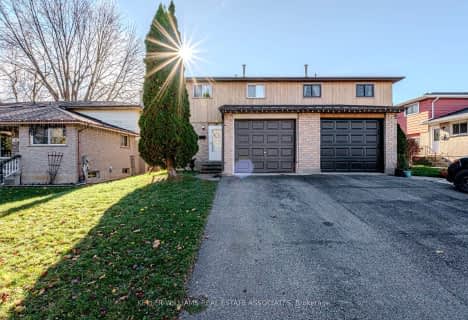Somewhat Walkable
- Some errands can be accomplished on foot.
Bikeable
- Some errands can be accomplished on bike.

St. Patrick School
Elementary: CatholicResurrection School
Elementary: CatholicBranlyn Community School
Elementary: PublicBrier Park Public School
Elementary: PublicNotre Dame School
Elementary: CatholicBanbury Heights School
Elementary: PublicSt. Mary Catholic Learning Centre
Secondary: CatholicGrand Erie Learning Alternatives
Secondary: PublicTollgate Technological Skills Centre Secondary School
Secondary: PublicPauline Johnson Collegiate and Vocational School
Secondary: PublicNorth Park Collegiate and Vocational School
Secondary: PublicBrantford Collegiate Institute and Vocational School
Secondary: Public-
Kidtastic Adventures
603 Colborne St, Brantford ON N3S 7S8 1.9km -
Briar Park Public School
Brantford ON 2.18km -
Wilkes Park
Ontario 3.53km
-
Localcoin Bitcoin ATM - Lynden Convenience
181 Lynden Rd, Brantford ON N3R 8A7 0.54km -
Scotiabank
61 Lynden Rd (at Wayne Gretzky Pkwy.), Brantford ON N3R 7J9 1.29km -
TD Canada Trust Branch and ATM
444 Fairview Dr, Brantford ON N3R 2X8 1.79km











