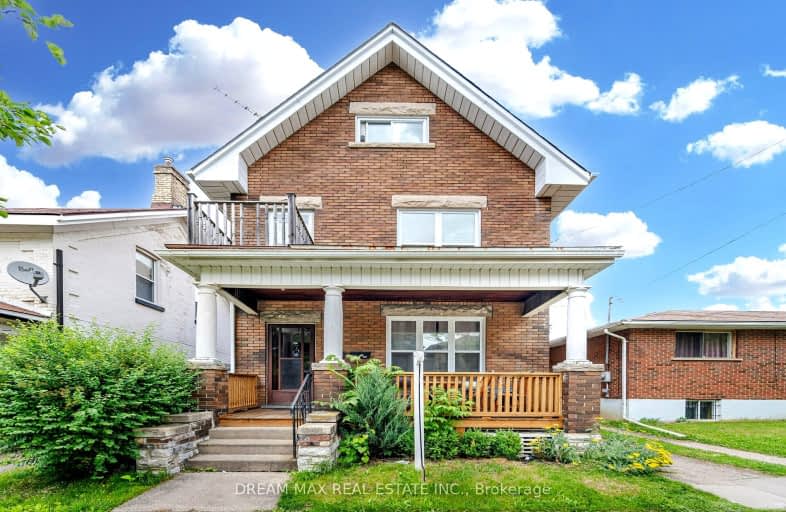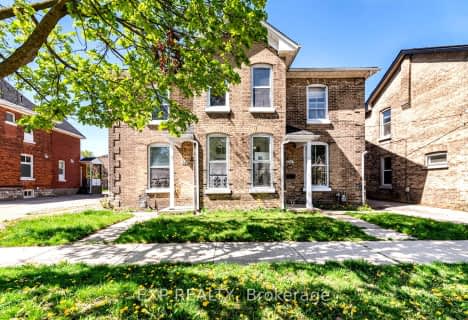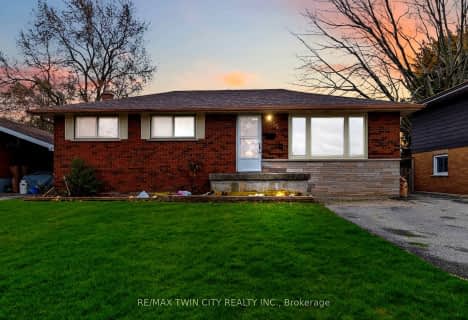Very Walkable
- Most errands can be accomplished on foot.
Bikeable
- Some errands can be accomplished on bike.

Christ the King School
Elementary: CatholicGraham Bell-Victoria Public School
Elementary: PublicCentral Public School
Elementary: PublicGrandview Public School
Elementary: PublicLansdowne-Costain Public School
Elementary: PublicDufferin Public School
Elementary: PublicSt. Mary Catholic Learning Centre
Secondary: CatholicGrand Erie Learning Alternatives
Secondary: PublicTollgate Technological Skills Centre Secondary School
Secondary: PublicSt John's College
Secondary: CatholicNorth Park Collegiate and Vocational School
Secondary: PublicBrantford Collegiate Institute and Vocational School
Secondary: Public-
Brantford Parks & Recreation
1 Sherwood Dr, Brantford ON N3T 1N3 0.98km -
Parks and Recreation
1 Sherwood Dr, Brantford ON N3T 1N3 0.99km -
Sheri-Mar Park
Brantford ON 1.23km
-
TD Canada Trust ATM
70 Market St, Brantford ON N3T 2Z7 0.94km -
TD Bank Financial Group
70 Market St (Darling Street), Brantford ON N3T 2Z7 0.94km -
President's Choice Financial ATM
108 Colborne St W, Brantford ON N3T 1K7 1.37km


















