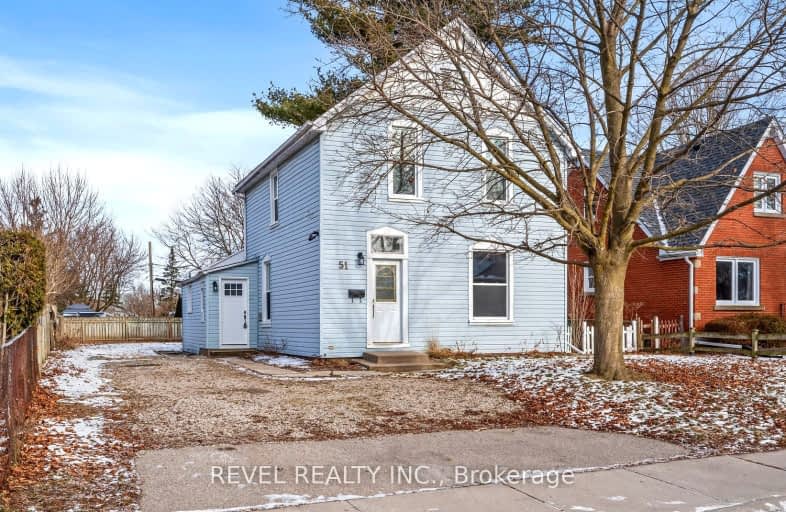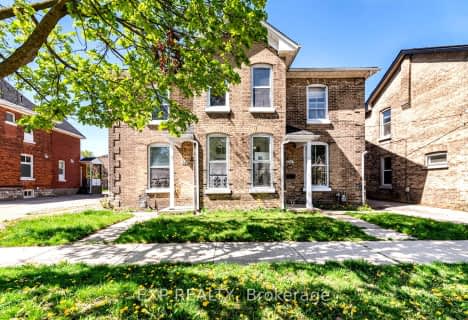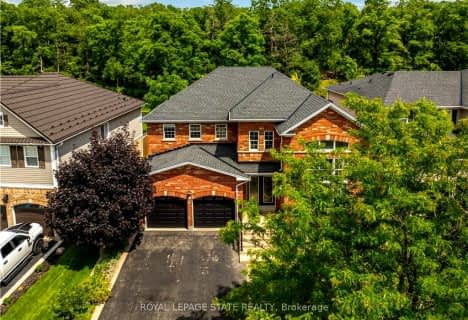
Car-Dependent
- Most errands require a car.
Bikeable
- Some errands can be accomplished on bike.

ÉÉC Sainte-Marguerite-Bourgeoys-Brantfrd
Elementary: CatholicPrincess Elizabeth Public School
Elementary: PublicBellview Public School
Elementary: PublicMajor Ballachey Public School
Elementary: PublicJean Vanier Catholic Elementary School
Elementary: CatholicAgnes Hodge Public School
Elementary: PublicSt. Mary Catholic Learning Centre
Secondary: CatholicGrand Erie Learning Alternatives
Secondary: PublicPauline Johnson Collegiate and Vocational School
Secondary: PublicNorth Park Collegiate and Vocational School
Secondary: PublicBrantford Collegiate Institute and Vocational School
Secondary: PublicAssumption College School School
Secondary: Catholic-
Brant Crossing Skateboard Park
Brantford ON 1.74km -
Alexandra Park
1.86km -
Darling Park
2km
-
Scotiabank
170 Colborne St, Brantford ON N3T 2G6 1.81km -
David Stapleton Rbc Mortgage Specialist
22 Colborne St, Brantford ON N3T 2G2 1.93km -
Localcoin Bitcoin ATM - in and Out Convenience - Brantford
40 Dalhousie St, Brantford ON N3T 2H8 1.97km













