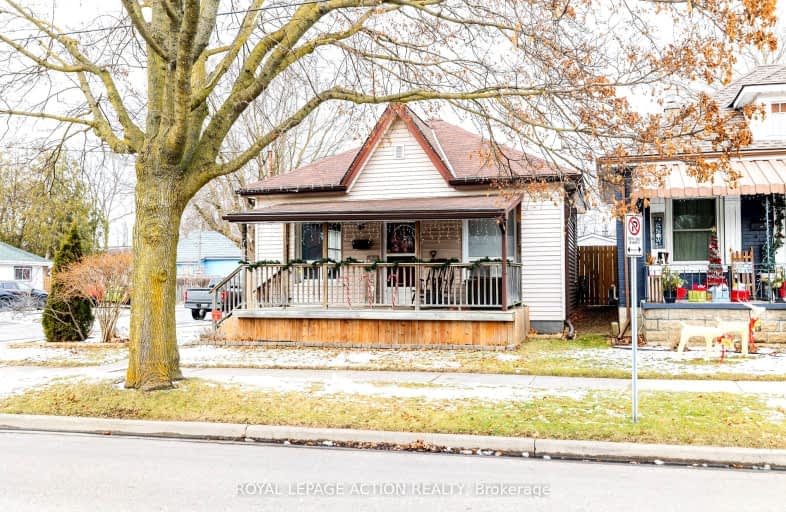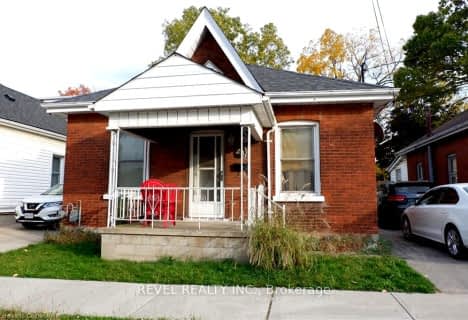Somewhat Walkable
- Some errands can be accomplished on foot.
Bikeable
- Some errands can be accomplished on bike.

Central Public School
Elementary: PublicPrince Charles Public School
Elementary: PublicHoly Cross School
Elementary: CatholicMajor Ballachey Public School
Elementary: PublicKing George School
Elementary: PublicWoodman-Cainsville School
Elementary: PublicSt. Mary Catholic Learning Centre
Secondary: CatholicGrand Erie Learning Alternatives
Secondary: PublicPauline Johnson Collegiate and Vocational School
Secondary: PublicSt John's College
Secondary: CatholicNorth Park Collegiate and Vocational School
Secondary: PublicBrantford Collegiate Institute and Vocational School
Secondary: Public-
Greenwood Park
0.91km -
Burnley Park
Ontario 1.35km -
At the Park
1.37km
-
HSBC ATM
7 Charlotte St, Brantford ON N3T 5W7 1.21km -
BMO Bank of Montreal
195 Henry St, Brantford ON N3S 5C9 1.22km -
BMO Bank of Montreal
57 Market St, Brantford ON N3T 2Z6 1.33km






















