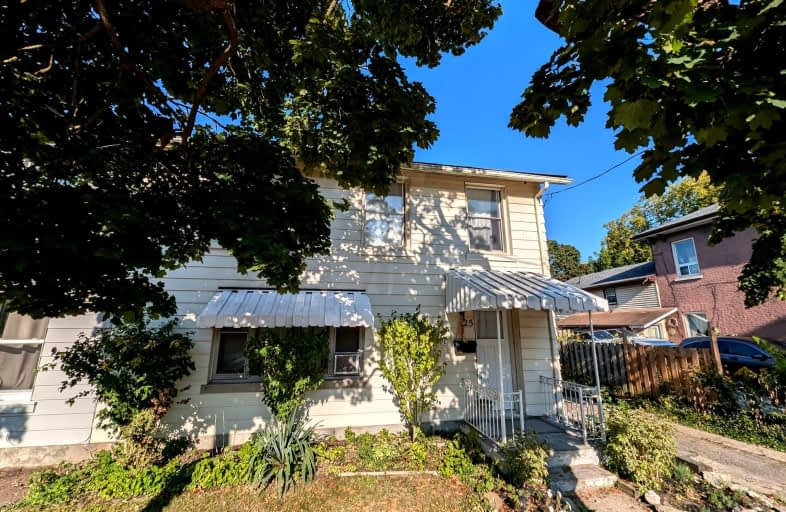
Very Walkable
- Most errands can be accomplished on foot.
Bikeable
- Some errands can be accomplished on bike.

Christ the King School
Elementary: CatholicGraham Bell-Victoria Public School
Elementary: PublicCentral Public School
Elementary: PublicÉÉC Sainte-Marguerite-Bourgeoys-Brantfrd
Elementary: CatholicGrandview Public School
Elementary: PublicDufferin Public School
Elementary: PublicSt. Mary Catholic Learning Centre
Secondary: CatholicGrand Erie Learning Alternatives
Secondary: PublicTollgate Technological Skills Centre Secondary School
Secondary: PublicSt John's College
Secondary: CatholicNorth Park Collegiate and Vocational School
Secondary: PublicBrantford Collegiate Institute and Vocational School
Secondary: Public-
Brantford Parks & Recreation
1 Sherwood Dr, Brantford ON N3T 1N3 0.74km -
Spring St Park - Buck Park
Spring St (Chestnut Ave), Brantford ON N3T 3V5 0.85km -
Waterworks Park
Brantford ON 2.41km
-
David Stapleton Rbc Mortgage Specialist
22 Colborne St, Brantford ON N3T 2G2 0.45km -
TD Canada Trust ATM
70 Market St, Brantford ON N3T 2Z7 0.46km -
Your Neighbourhood Credit Union
7 Charlotte St (Colborne Street), Brantford ON N3T 5W7 0.81km
- 1 bath
- 2 bed
- 1100 sqft
235 Charing Cross Street, Brant, Ontario • N3R 2J7 • Brantford Twp













