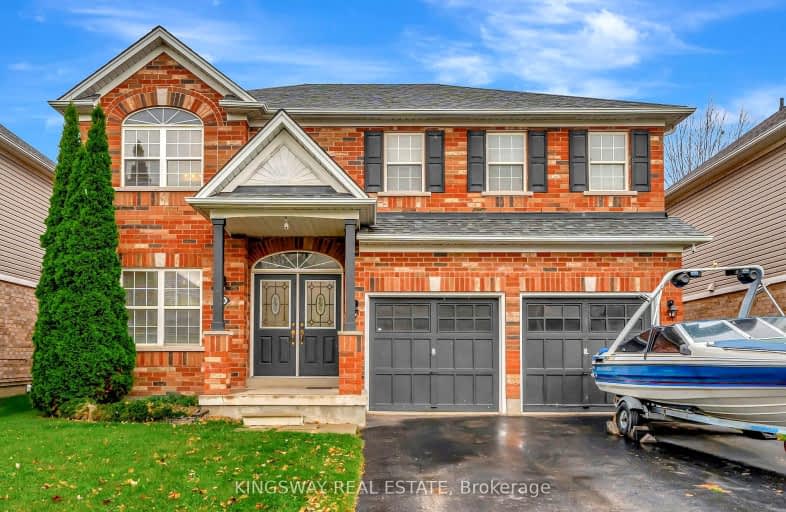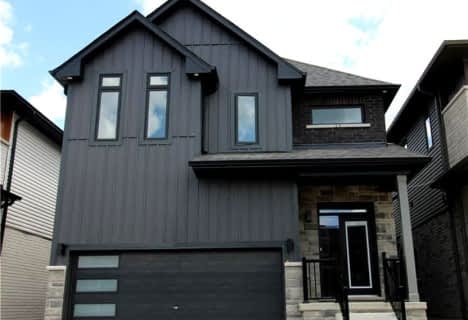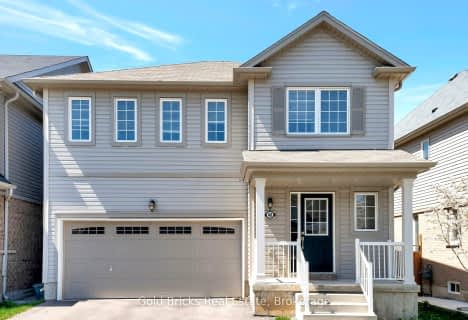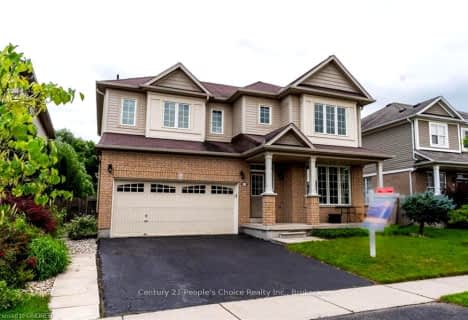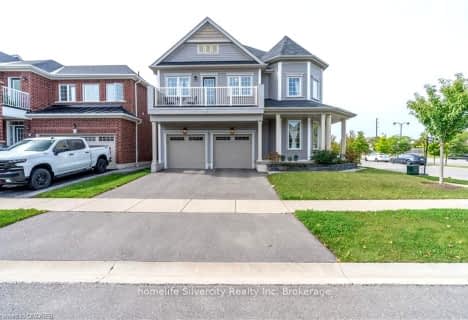Car-Dependent
- Most errands require a car.
Somewhat Bikeable
- Most errands require a car.

ÉÉC Sainte-Marguerite-Bourgeoys-Brantfrd
Elementary: CatholicSt. Basil Catholic Elementary School
Elementary: CatholicAgnes Hodge Public School
Elementary: PublicSt. Gabriel Catholic (Elementary) School
Elementary: CatholicWalter Gretzky Elementary School
Elementary: PublicRyerson Heights Elementary School
Elementary: PublicSt. Mary Catholic Learning Centre
Secondary: CatholicGrand Erie Learning Alternatives
Secondary: PublicTollgate Technological Skills Centre Secondary School
Secondary: PublicSt John's College
Secondary: CatholicBrantford Collegiate Institute and Vocational School
Secondary: PublicAssumption College School School
Secondary: Catholic-
Donegal Park
Sudds Lane, Brantford ON 0.98km -
KSL Design
18 Spalding Dr, Brantford ON N3T 6B8 1.61km -
Brooklyn Park
Ontario 2km
-
Bitcoin Depot - Bitcoin ATM
230 Shellard Lane, Brantford ON N3T 0B9 0.65km -
TD Canada Trust ATM
230 Shellard Lane, Brantford ON N3T 0B9 0.7km -
BMO Bank of Montreal
310 Colborne St, Brantford ON N3S 3M9 1.33km
- 4 bath
- 4 bed
- 2500 sqft
216 Longboat Run Road West, Brantford, Ontario • N3T 0T2 • Brantford
