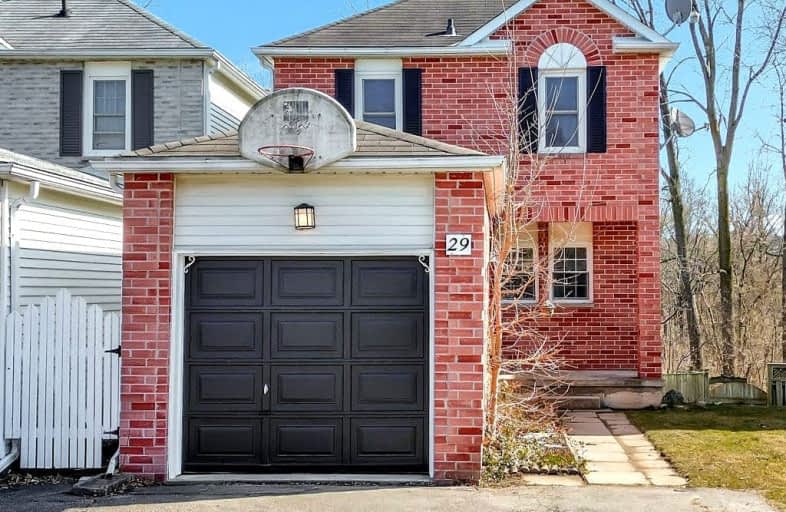Car-Dependent
- Almost all errands require a car.
Bikeable
- Some errands can be accomplished on bike.

Lansdowne-Costain Public School
Elementary: PublicSt. Basil Catholic Elementary School
Elementary: CatholicSt. Gabriel Catholic (Elementary) School
Elementary: CatholicDufferin Public School
Elementary: PublicWalter Gretzky Elementary School
Elementary: PublicRyerson Heights Elementary School
Elementary: PublicSt. Mary Catholic Learning Centre
Secondary: CatholicTollgate Technological Skills Centre Secondary School
Secondary: PublicSt John's College
Secondary: CatholicNorth Park Collegiate and Vocational School
Secondary: PublicBrantford Collegiate Institute and Vocational School
Secondary: PublicAssumption College School School
Secondary: Catholic-
Fume RestoBar
150 Morrell Street, Brantford, ON N3T 4K2 2.13km -
The Rose & Thistle
48 Dalhousie Street, Brantford, ON N3T 2H8 3km -
Brando's Beach House
135 Market Street, Brantford, ON N3T 2Z9 3.34km
-
McDonald's
440 Colborne Street West, Unit 1, Brantford, ON N3T 0J2 0.6km -
Starbucks
320 Colbourne Street W, Unit 15, Brantford, ON N3T 1M2 1.06km -
Blue Dog Coffee Roasters
199 Brant Ave, Brantford, ON N3T 3J1 2.78km
-
Terrace Hill Pharmacy
217 Terrace Hill Street, Brantford, ON N3R 1G8 3.31km -
Shoppers Drug Mart
269 Clarence Street, Brantford, ON N3R 3T6 4.14km -
Hauser’s Pharmacy & Home Healthcare
1010 Upper Wentworth Street, Hamilton, ON L9A 4V9 36.58km
-
Tahini’s
440 Colborne St W, Brantford, ON N3T 0J2 0.48km -
McDonald's
440 Colborne Street West, Unit 1, Brantford, ON N3T 0J2 0.6km -
Goo's Take-Out & Catering
230 Shellards Ln, Unit C6, Brantford, ON N3T 5L5 0.85km
-
Oakhill Marketplace
39 King George Rd, Brantford, ON N3R 5K2 4.26km -
Al's Shoe Factory Outlet
135 King George Road, Brantford, ON N3R 5K7 4.9km -
Factory Direct
603 Colborne Street E, Brantford, ON N3S 7S8 4.89km
-
Freshco
50 Market Street S, Brantford, ON N3S 2E3 3.29km -
Toni's Fine Foods
128 Nelson Street, Unit 5, Brantford, ON N3S 4B6 3.72km -
Brant Food Centre
94 Grey St, Brantford, ON N3T 2T5 3.93km
-
Liquor Control Board of Ontario
233 Dundurn Street S, Hamilton, ON L8P 4K8 36.01km -
Winexpert Kitchener
645 Westmount Road E, Unit 2, Kitchener, ON N2E 3S3 36.29km -
The Beer Store
875 Highland Road W, Kitchener, ON N2N 2Y2 38.17km
-
Shell
321 Street Paul Avenue, Brantford, ON N3R 4M9 3.06km -
Ken's Towing
67 Henry Street, Brantford, ON N3S 5C6 4.71km -
Gasko Heating and Cooling
542 Brant Waterloo Road, Ayr, ON N0B 1E0 18km
-
Galaxy Cinemas Brantford
300 King George Road, Brantford, ON N3R 5L8 6.17km -
Galaxy Cinemas Cambridge
355 Hespeler Road, Cambridge, ON N1R 8J9 29.49km -
Cineplex Cinemas Ancaster
771 Golf Links Road, Ancaster, ON L9G 3K9 30.18km
-
Idea Exchange
12 Water Street S, Cambridge, ON N1R 3C5 25.47km -
Idea Exchange
50 Saginaw Parkway, Cambridge, ON N1T 1W2 29.29km -
Idea Exchange
435 King Street E, Cambridge, ON N3H 3N1 30.23km
-
Cambridge Memorial Hospital
700 Coronation Boulevard, Cambridge, ON N1R 3G2 27.79km -
St Peter's Residence
125 Av Redfern, Hamilton, ON L9C 7W9 33.29km -
Grand River Hospital
3570 King Street E, Kitchener, ON N2A 2W1 34.07km
-
Donegal Park
Sudds Lane, Brantford ON 0.37km -
Waterworks Park
Brantford ON 1.14km -
Ksl Design
18 Spalding Dr, Brantford ON N3T 6B8 1.37km
-
TD Bank Financial Group
230 Shellard Lane, Brantford ON N3T 0B9 0.78km -
TD Canada Trust Branch and ATM
230 Shellard Lane, Brantford ON N3T 0B9 0.85km -
BMO Bank of Montreal
310 Colborne St, Brantford ON N3S 3M9 1.22km














