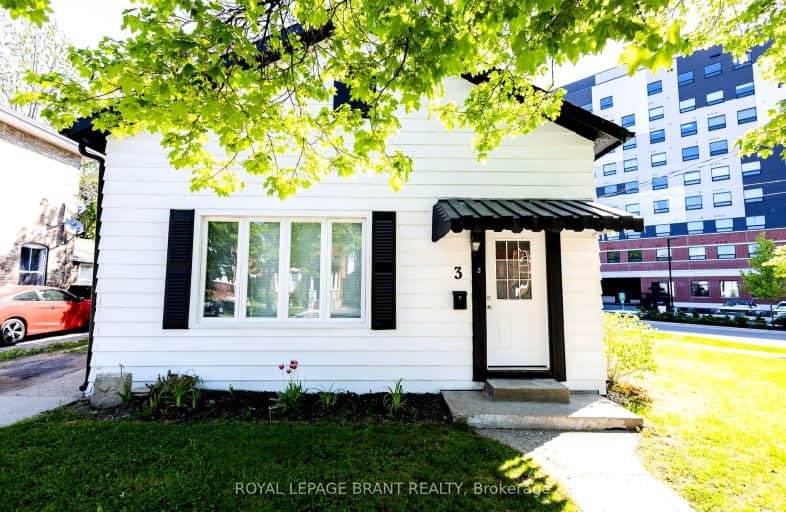Very Walkable
- Most errands can be accomplished on foot.
82
/100
Bikeable
- Some errands can be accomplished on bike.
65
/100

Christ the King School
Elementary: Catholic
1.40 km
Graham Bell-Victoria Public School
Elementary: Public
1.40 km
Central Public School
Elementary: Public
0.68 km
ÉÉC Sainte-Marguerite-Bourgeoys-Brantfrd
Elementary: Catholic
1.74 km
Agnes Hodge Public School
Elementary: Public
1.78 km
Dufferin Public School
Elementary: Public
1.06 km
St. Mary Catholic Learning Centre
Secondary: Catholic
1.49 km
Grand Erie Learning Alternatives
Secondary: Public
2.01 km
Pauline Johnson Collegiate and Vocational School
Secondary: Public
2.42 km
St John's College
Secondary: Catholic
2.70 km
North Park Collegiate and Vocational School
Secondary: Public
3.15 km
Brantford Collegiate Institute and Vocational School
Secondary: Public
0.43 km
-
Brant Crossing Skateboard Park
Brantford ON 0.45km -
Cockshutt Park
Brantford ON 0.8km -
Sheri-Mar Park
Brantford ON 1km
-
RBC Royal Bank
22 Colborne St, Brantford ON N3T 2G2 0.26km -
TD Bank Financial Group
70 Market St (Darling Street), Brantford ON N3T 2Z7 0.41km -
Laurentian Bank of Canada
43 Market St, Brantford ON N3T 2Z6 0.45km














