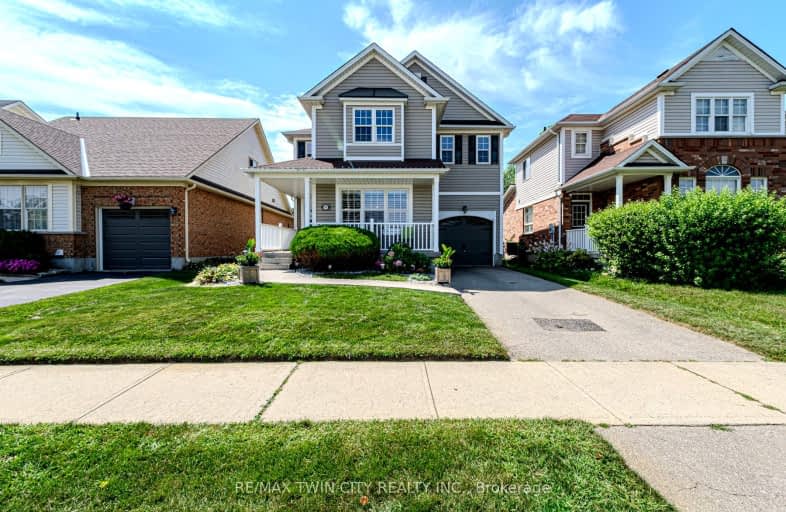
Video Tour
Car-Dependent
- Most errands require a car.
34
/100
Somewhat Bikeable
- Most errands require a car.
36
/100

ÉÉC Sainte-Marguerite-Bourgeoys-Brantfrd
Elementary: Catholic
2.31 km
St. Basil Catholic Elementary School
Elementary: Catholic
0.42 km
Agnes Hodge Public School
Elementary: Public
2.19 km
St. Gabriel Catholic (Elementary) School
Elementary: Catholic
1.37 km
Walter Gretzky Elementary School
Elementary: Public
0.57 km
Ryerson Heights Elementary School
Elementary: Public
1.40 km
St. Mary Catholic Learning Centre
Secondary: Catholic
4.46 km
Grand Erie Learning Alternatives
Secondary: Public
5.55 km
Tollgate Technological Skills Centre Secondary School
Secondary: Public
6.05 km
St John's College
Secondary: Catholic
5.39 km
Brantford Collegiate Institute and Vocational School
Secondary: Public
3.77 km
Assumption College School School
Secondary: Catholic
1.15 km
-
Hunter Way Park
Brantford ON 0.46km -
Donegal Park
Sudds Lane, Brantford ON 1.77km -
Hillcrest Park
1.96km
-
CoinFlip Bitcoin ATM
360 Conklin Rd, Brantford ON N3T 0N5 0.25km -
TD Bank Financial Group
230 Shellard Lane, Brantford ON N3T 0B9 1.32km -
David Stapleton Rbc Mortgage Specialist
22 Colborne St, Brantford ON N3T 2G2 3.49km













