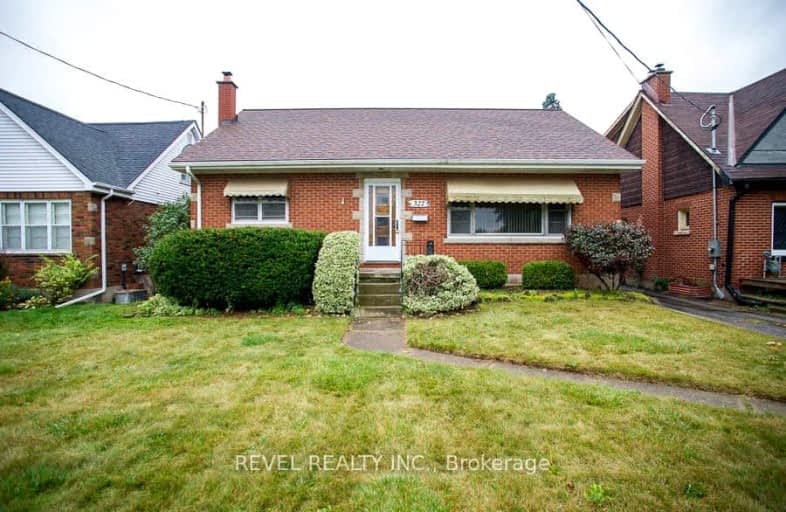
Car-Dependent
- Most errands require a car.
Somewhat Bikeable
- Most errands require a car.

ÉÉC Sainte-Marguerite-Bourgeoys-Brantfrd
Elementary: CatholicPrincess Elizabeth Public School
Elementary: PublicBellview Public School
Elementary: PublicMajor Ballachey Public School
Elementary: PublicJean Vanier Catholic Elementary School
Elementary: CatholicAgnes Hodge Public School
Elementary: PublicSt. Mary Catholic Learning Centre
Secondary: CatholicGrand Erie Learning Alternatives
Secondary: PublicPauline Johnson Collegiate and Vocational School
Secondary: PublicNorth Park Collegiate and Vocational School
Secondary: PublicBrantford Collegiate Institute and Vocational School
Secondary: PublicAssumption College School School
Secondary: Catholic-
Brant Crossing Skateboard Park
Brantford ON 2km -
Darling Park
2.11km -
Mohawk Park
Brantford ON 2.22km
-
HSBC ATM
7 Charlotte St, Brantford ON N3T 5W7 1.96km -
President's Choice Financial ATM
603 Colborne St, Brantford ON N3S 7S8 2.12km -
TD Canada Trust Branch and ATM
70 Market St, Brantford ON N3T 2Z7 2.22km
- 1 bath
- 3 bed
- 1100 sqft
755 Colborne Street East, Brantford, Ontario • N3S 3S2 • Brantford













