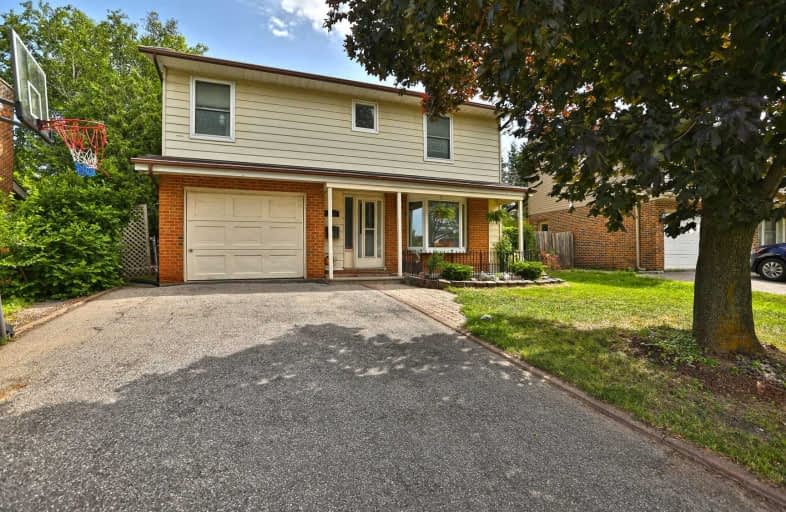Sold on Oct 11, 2019
Note: Property is not currently for sale or for rent.

-
Type: Detached
-
Style: Backsplit 5
-
Size: 1100 sqft
-
Lot Size: 48.2 x 0 Feet
-
Age: 31-50 years
-
Taxes: $3,381 per year
-
Days on Site: 84 Days
-
Added: Oct 11, 2019 (2 months on market)
-
Updated:
-
Last Checked: 2 hours ago
-
MLS®#: X4523258
-
Listed By: Royal lepage burloak real estate services, brokerage
Welcome Home To This 3 Bedroom, 1485 Sq Ft Home In The Sought-After Lynden Hills Neighbourhood!This Home Features Generously Sized Rooms, A Fabulous Layout W 5 Levels Offering Loads Of Natural Light Throughout & A Great View Of The Kidney Shaped In-Ground Pool In The Oversized Backyard! Just Down The Street From The Lynden Park Mall, Branlyn Community School, Transit Access And The 403: What More Can You Ask For? A Formal Dining Room? Check!
Extras
Lrg Fam Rm W Vaulted Ceiling? Check! A Light & Bright Rec Room W Large Windows? Check Again! Don't Delay& Submit An Offer Today! This Incredible Home Won't Last Long! Pool W Safety Cover & Solar Blanket (2014) Roof Top Solar Heating Blanket
Property Details
Facts for 329 Brantwood Park Road, Brantford
Status
Days on Market: 84
Last Status: Sold
Sold Date: Oct 11, 2019
Closed Date: Nov 07, 2019
Expiry Date: Oct 30, 2019
Sold Price: $438,000
Unavailable Date: Oct 11, 2019
Input Date: Jul 19, 2019
Property
Status: Sale
Property Type: Detached
Style: Backsplit 5
Size (sq ft): 1100
Age: 31-50
Area: Brantford
Availability Date: 30-60 Days
Assessment Amount: $265,000
Assessment Year: 2016
Inside
Bedrooms: 3
Bathrooms: 4
Kitchens: 1
Rooms: 6
Den/Family Room: Yes
Air Conditioning: Central Air
Fireplace: No
Washrooms: 4
Building
Basement: Part Bsmt
Basement 2: Part Fin
Heat Type: Forced Air
Heat Source: Gas
Exterior: Alum Siding
Exterior: Brick
Water Supply: Municipal
Special Designation: Unknown
Parking
Driveway: Private
Garage Spaces: 1
Garage Type: Attached
Covered Parking Spaces: 2
Total Parking Spaces: 3
Fees
Tax Year: 2019
Tax Legal Description: Lot 374, Plan 1470 City Of Brantford
Taxes: $3,381
Highlights
Feature: School
Land
Cross Street: Lynden Hill Cres
Municipality District: Brantford
Fronting On: East
Parcel Number: 322680162
Pool: Inground
Sewer: Sewers
Lot Frontage: 48.2 Feet
Lot Irregularities: Wider At The Back
Acres: < .50
Rooms
Room details for 329 Brantwood Park Road, Brantford
| Type | Dimensions | Description |
|---|---|---|
| Foyer Main | 1.40 x 2.39 | |
| Kitchen Main | 3.23 x 3.63 | |
| Dining Main | 3.25 x 3.45 | |
| Bathroom Main | - | 2 Pc Bath |
| Family 2nd | 4.17 x 6.12 | |
| Master 3rd | 3.45 x 6.30 | |
| Bathroom 3rd | - | 2 Pc Ensuite |
| Br 3rd | 2.77 x 3.78 | |
| Br 3rd | 3.15 x 3.76 | |
| Bathroom 3rd | - | 4 Pc Bath |
| Rec Lower | 3.94 x 5.79 | |
| Laundry Bsmt | 2.31 x 3.20 |
| XXXXXXXX | XXX XX, XXXX |
XXXX XXX XXXX |
$XXX,XXX |
| XXX XX, XXXX |
XXXXXX XXX XXXX |
$XXX,XXX |
| XXXXXXXX XXXX | XXX XX, XXXX | $438,000 XXX XXXX |
| XXXXXXXX XXXXXX | XXX XX, XXXX | $449,900 XXX XXXX |

St. Patrick School
Elementary: CatholicResurrection School
Elementary: CatholicBranlyn Community School
Elementary: PublicBrier Park Public School
Elementary: PublicNotre Dame School
Elementary: CatholicBanbury Heights School
Elementary: PublicSt. Mary Catholic Learning Centre
Secondary: CatholicGrand Erie Learning Alternatives
Secondary: PublicTollgate Technological Skills Centre Secondary School
Secondary: PublicPauline Johnson Collegiate and Vocational School
Secondary: PublicNorth Park Collegiate and Vocational School
Secondary: PublicBrantford Collegiate Institute and Vocational School
Secondary: Public- 1 bath
- 3 bed
- 700 sqft
226 Charing Cross Street, Brantford, Ontario • N3R 2J6 • Brantford



