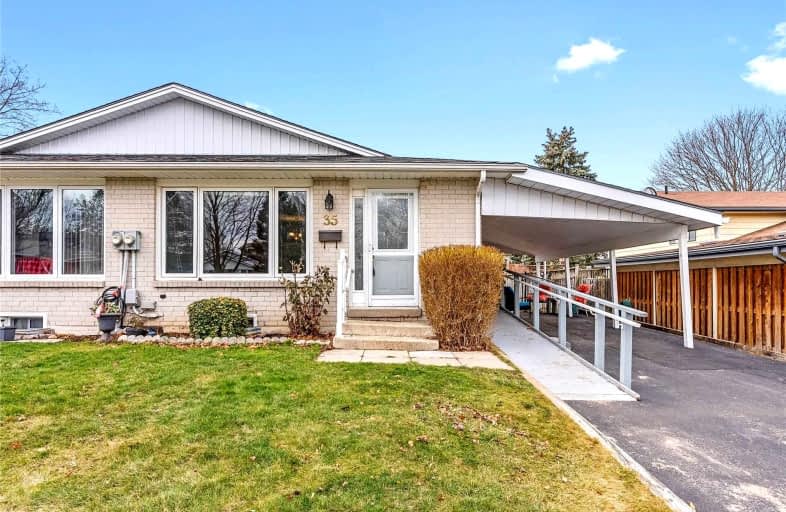Car-Dependent
- Most errands require a car.
29
/100
Somewhat Bikeable
- Most errands require a car.
32
/100

Greenbrier Public School
Elementary: Public
1.78 km
Lansdowne-Costain Public School
Elementary: Public
2.49 km
James Hillier Public School
Elementary: Public
1.64 km
Russell Reid Public School
Elementary: Public
0.50 km
Our Lady of Providence Catholic Elementary School
Elementary: Catholic
0.83 km
Confederation Elementary School
Elementary: Public
0.63 km
Grand Erie Learning Alternatives
Secondary: Public
4.43 km
Tollgate Technological Skills Centre Secondary School
Secondary: Public
0.93 km
St John's College
Secondary: Catholic
1.44 km
North Park Collegiate and Vocational School
Secondary: Public
2.66 km
Brantford Collegiate Institute and Vocational School
Secondary: Public
3.71 km
Assumption College School School
Secondary: Catholic
5.68 km
-
Brant Park
119 Jennings Rd (Oakhill Drive), Brantford ON N3T 5L7 2.73km -
Sheri-Mar Park
Brantford ON 4.29km -
Cockshutt Park
Brantford ON 4.32km
-
TD Canada Trust ATM
265 King George Rd, Brantford ON N3R 6Y1 1.21km -
CIBC
151 King George Rd, Brantford ON N3R 5K7 1.35km -
RBC Royal Bank
300 King George Rd (King George Road), Brantford ON N3R 5L8 1.5km














