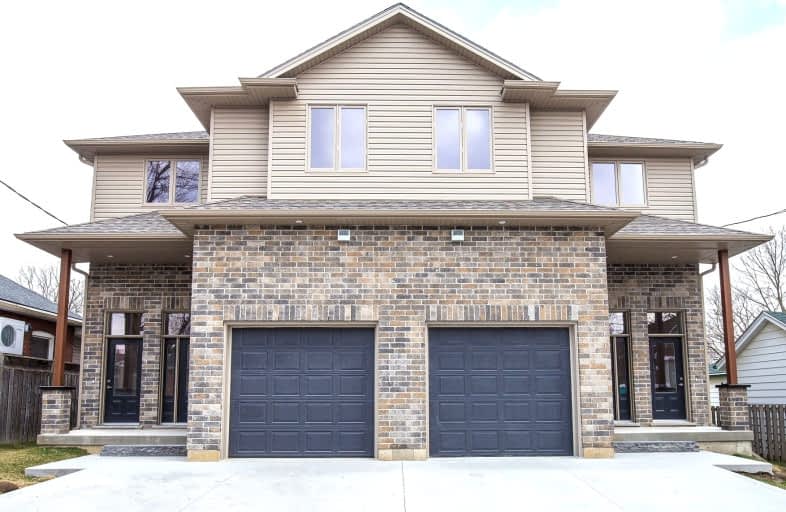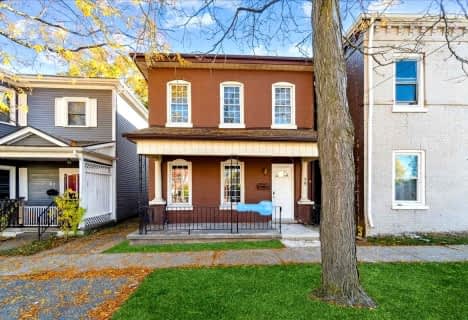Somewhat Walkable
- Some errands can be accomplished on foot.
Bikeable
- Some errands can be accomplished on bike.

Echo Place Public School
Elementary: PublicCentral Public School
Elementary: PublicHoly Cross School
Elementary: CatholicMajor Ballachey Public School
Elementary: PublicKing George School
Elementary: PublicWoodman-Cainsville School
Elementary: PublicSt. Mary Catholic Learning Centre
Secondary: CatholicGrand Erie Learning Alternatives
Secondary: PublicPauline Johnson Collegiate and Vocational School
Secondary: PublicSt John's College
Secondary: CatholicNorth Park Collegiate and Vocational School
Secondary: PublicBrantford Collegiate Institute and Vocational School
Secondary: Public-
Mohawk Park
Brantford ON 0.87km -
CNR Gore Park
220 Market St (West Street), Brantford ON 1.7km -
Rivergreen Park
Ontario St, Brantford ON 1.99km
-
President's Choice Financial ATM
603 Colborne St, Brantford ON N3S 7S8 0.35km -
BMO Bank of Montreal
195 Henry St, Brantford ON N3S 5C9 1.49km -
TD Canada Trust Branch and ATM
70 Market St, Brantford ON N3T 2Z7 1.63km











