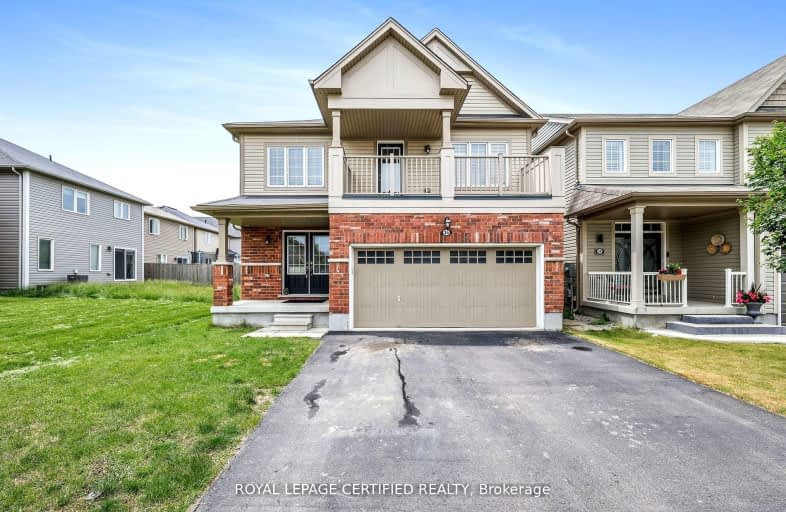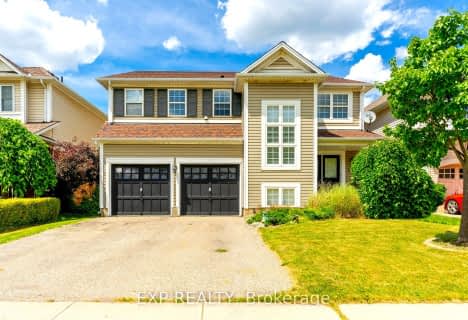Car-Dependent
- Almost all errands require a car.
14
/100
Somewhat Bikeable
- Most errands require a car.
27
/100

Mount Pleasant School
Elementary: Public
3.08 km
St. Basil Catholic Elementary School
Elementary: Catholic
0.60 km
Agnes Hodge Public School
Elementary: Public
3.04 km
St. Gabriel Catholic (Elementary) School
Elementary: Catholic
1.87 km
Walter Gretzky Elementary School
Elementary: Public
0.33 km
Ryerson Heights Elementary School
Elementary: Public
1.76 km
St. Mary Catholic Learning Centre
Secondary: Catholic
5.31 km
Grand Erie Learning Alternatives
Secondary: Public
6.36 km
Tollgate Technological Skills Centre Secondary School
Secondary: Public
6.57 km
St John's College
Secondary: Catholic
5.90 km
Brantford Collegiate Institute and Vocational School
Secondary: Public
4.49 km
Assumption College School School
Secondary: Catholic
1.52 km
-
Donegal Park
Sudds Lane, Brantford ON 2.16km -
City View Park
184 Terr Hill St (Wells Avenue), Brantford ON 3.47km -
Waterworks Park
Brantford ON 3.52km
-
Bitcoin Depot - Bitcoin ATM
230 Shellard Lane, Brantford ON N3T 0B9 1.56km -
TD Bank Financial Group
230 Shellard Lane, Brantford ON N3T 0B9 1.64km -
TD Canada Trust ATM
230 Shellard Lane, Brantford ON N3T 0B9 1.65km














