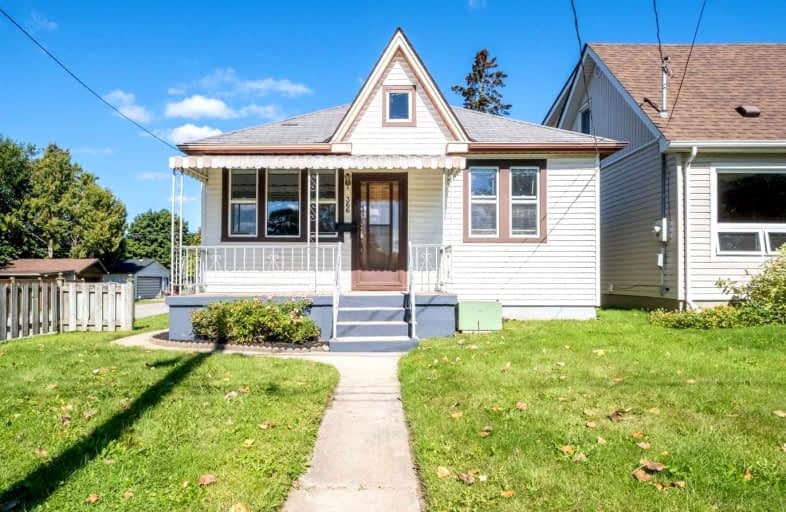
Echo Place Public School
Elementary: Public
0.86 km
Central Public School
Elementary: Public
1.61 km
Holy Cross School
Elementary: Catholic
0.45 km
Major Ballachey Public School
Elementary: Public
0.70 km
King George School
Elementary: Public
0.52 km
Woodman-Cainsville School
Elementary: Public
0.84 km
St. Mary Catholic Learning Centre
Secondary: Catholic
0.78 km
Grand Erie Learning Alternatives
Secondary: Public
1.02 km
Pauline Johnson Collegiate and Vocational School
Secondary: Public
0.39 km
St John's College
Secondary: Catholic
4.17 km
North Park Collegiate and Vocational School
Secondary: Public
3.26 km
Brantford Collegiate Institute and Vocational School
Secondary: Public
2.44 km







