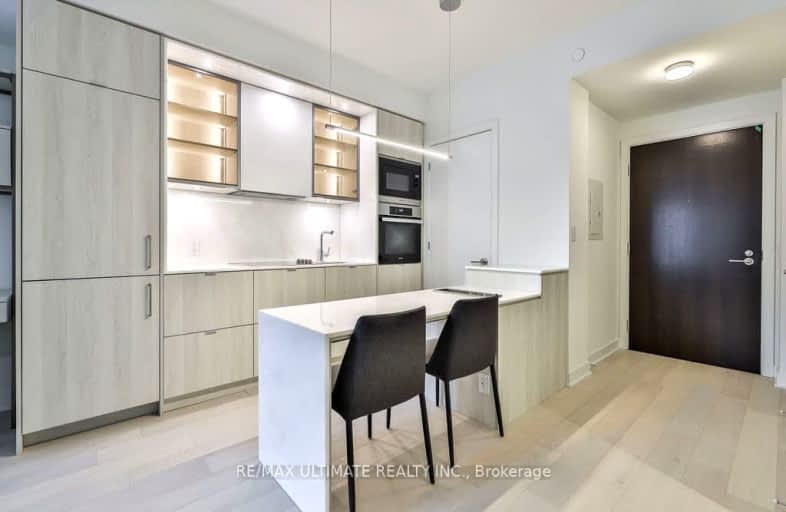Walker's Paradise
- Daily errands do not require a car.
Rider's Paradise
- Daily errands do not require a car.
Very Bikeable
- Most errands can be accomplished on bike.

Collège français élémentaire
Elementary: PublicCottingham Junior Public School
Elementary: PublicRosedale Junior Public School
Elementary: PublicOrde Street Public School
Elementary: PublicChurch Street Junior Public School
Elementary: PublicJesse Ketchum Junior and Senior Public School
Elementary: PublicNative Learning Centre
Secondary: PublicSubway Academy II
Secondary: PublicCollège français secondaire
Secondary: PublicMsgr Fraser-Isabella
Secondary: CatholicJarvis Collegiate Institute
Secondary: PublicSt Joseph's College School
Secondary: Catholic-
Ramsden Park
1 Ramsden Rd (Yonge Street), Toronto ON M6E 2N1 0.53km -
Queen's Park
111 Wellesley St W (at Wellesley Ave.), Toronto ON M7A 1A5 0.92km -
Allan Gardens Conservatory
19 Horticultural Ave (Carlton & Sherbourne), Toronto ON M5A 2P2 1.53km
-
TD Bank Financial Group
77 Bloor St W (at Bay St.), Toronto ON M5S 1M2 0.26km -
Unilever Canada
160 Bloor St E (at Church Street), Toronto ON M4W 1B9 0.43km -
TD Bank Financial Group
65 Wellesley St E (at Church St), Toronto ON M4Y 1G7 0.89km
- 2 bath
- 3 bed
- 1200 sqft
410-832 Bay Street, Toronto, Ontario • M5S 1Z6 • Bay Street Corridor
- 2 bath
- 1 bed
- 500 sqft
5311-45 Charles Street East, Toronto, Ontario • M4Y 0B8 • Church-Yonge Corridor
- 1 bath
- 2 bed
- 800 sqft
4613-251 Jarvis Street, Toronto, Ontario • M5B 2C2 • Church-Yonge Corridor
- 2 bath
- 2 bed
- 800 sqft
4102-290 Adelaide Street West, Toronto, Ontario • M5V 1P6 • Waterfront Communities C01
- 1 bath
- 2 bed
- 600 sqft
804-89 Church Street, Toronto, Ontario • M5C 0B7 • Church-Yonge Corridor
- 1 bath
- 1 bed
- 900 sqft
M3-539 Jarvis Street, Toronto, Ontario • M4Y 2H7 • North St. James Town
- 1 bath
- 2 bed
- 800 sqft
1507-224 King Street West, Toronto, Ontario • M5V 1H8 • Waterfront Communities C01
- 1 bath
- 1 bed
- 800 sqft
705-375 King Street West, Toronto, Ontario • M5V 1K1 • Waterfront Communities C01
- — bath
- — bed
- — sqft
#3107-5 St Joseph Street, Toronto, Ontario • M4Y 1J6 • Bay Street Corridor
- 2 bath
- 3 bed
- 1000 sqft
308-238 Simcoe Street South, Toronto, Ontario • M5T 3B9 • Kensington-Chinatown
- 2 bath
- 2 bed
- 800 sqft
1911-8 The Esplanade, Toronto, Ontario • M5E 0A6 • Waterfront Communities C08











