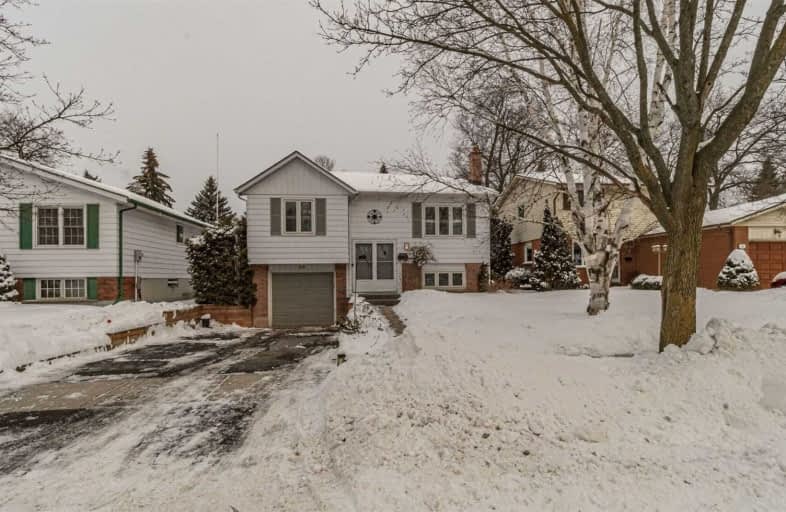
Greenbrier Public School
Elementary: Public
1.40 km
St. Pius X Catholic Elementary School
Elementary: Catholic
1.87 km
James Hillier Public School
Elementary: Public
1.70 km
Russell Reid Public School
Elementary: Public
0.40 km
Our Lady of Providence Catholic Elementary School
Elementary: Catholic
0.46 km
Confederation Elementary School
Elementary: Public
0.80 km
St. Mary Catholic Learning Centre
Secondary: Catholic
5.15 km
Grand Erie Learning Alternatives
Secondary: Public
4.33 km
Tollgate Technological Skills Centre Secondary School
Secondary: Public
1.00 km
St John's College
Secondary: Catholic
1.62 km
North Park Collegiate and Vocational School
Secondary: Public
2.42 km
Brantford Collegiate Institute and Vocational School
Secondary: Public
3.82 km














