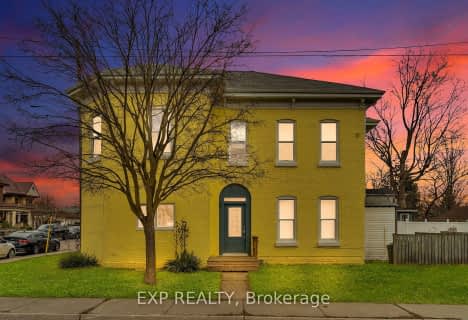
Christ the King School
Elementary: Catholic
1.24 km
Graham Bell-Victoria Public School
Elementary: Public
1.25 km
Central Public School
Elementary: Public
0.66 km
ÉÉC Sainte-Marguerite-Bourgeoys-Brantfrd
Elementary: Catholic
1.90 km
Grandview Public School
Elementary: Public
1.70 km
Dufferin Public School
Elementary: Public
0.94 km
St. Mary Catholic Learning Centre
Secondary: Catholic
1.59 km
Grand Erie Learning Alternatives
Secondary: Public
1.99 km
Tollgate Technological Skills Centre Secondary School
Secondary: Public
3.03 km
St John's College
Secondary: Catholic
2.53 km
North Park Collegiate and Vocational School
Secondary: Public
3.02 km
Brantford Collegiate Institute and Vocational School
Secondary: Public
0.28 km












