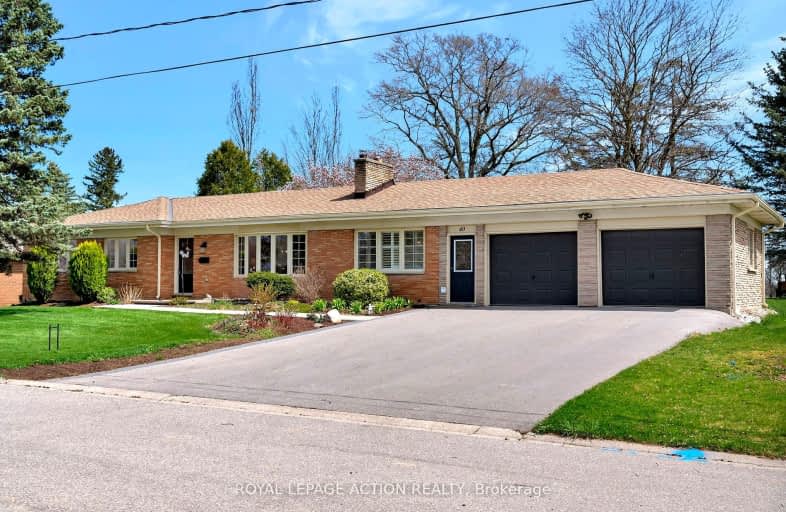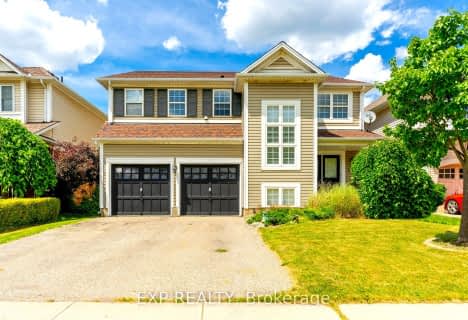
Car-Dependent
- Almost all errands require a car.
Somewhat Bikeable
- Most errands require a car.

ÉÉC Sainte-Marguerite-Bourgeoys-Brantfrd
Elementary: CatholicPrincess Elizabeth Public School
Elementary: PublicBellview Public School
Elementary: PublicJean Vanier Catholic Elementary School
Elementary: CatholicSt. Basil Catholic Elementary School
Elementary: CatholicAgnes Hodge Public School
Elementary: PublicSt. Mary Catholic Learning Centre
Secondary: CatholicGrand Erie Learning Alternatives
Secondary: PublicPauline Johnson Collegiate and Vocational School
Secondary: PublicSt John's College
Secondary: CatholicBrantford Collegiate Institute and Vocational School
Secondary: PublicAssumption College School School
Secondary: Catholic-
Rivergreen Park
Ontario St, Brantford ON 3.3km -
Donegal Park
Sudds Lane, Brantford ON 3.62km -
KSL Design
18 Spalding Dr, Brantford ON N3T 6B8 3.73km
-
CoinFlip Bitcoin ATM
360 Conklin Rd, Brantford ON N3T 0N5 2.34km -
TD Bank Financial Group
230 Shellard Lane, Brantford ON N3T 0B9 3.3km -
TD Canada Trust Branch and ATM
230 Shellard Lane, Brantford ON N3T 0B9 3.25km
- 4 bath
- 4 bed
- 3000 sqft
119 Tutela Heights Road, Brantford, Ontario • N3T 5L6 • Brantford













