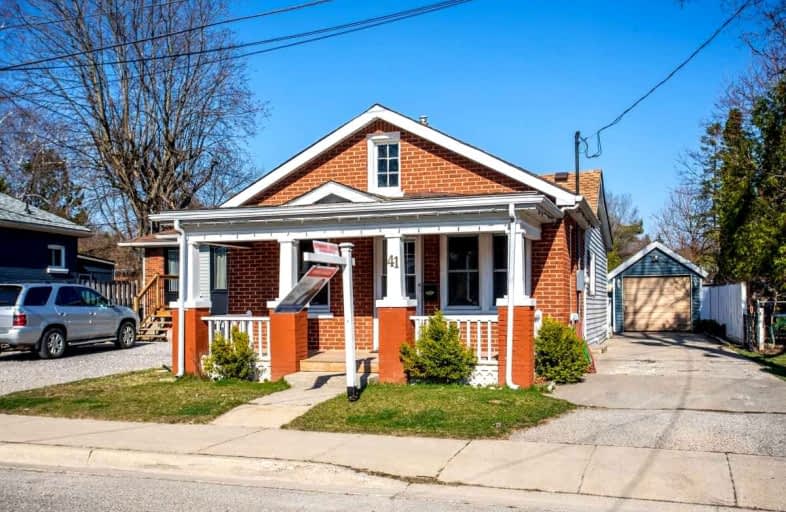Somewhat Walkable
- Some errands can be accomplished on foot.
Bikeable
- Some errands can be accomplished on bike.

Echo Place Public School
Elementary: PublicCentral Public School
Elementary: PublicHoly Cross School
Elementary: CatholicMajor Ballachey Public School
Elementary: PublicKing George School
Elementary: PublicWoodman-Cainsville School
Elementary: PublicSt. Mary Catholic Learning Centre
Secondary: CatholicGrand Erie Learning Alternatives
Secondary: PublicPauline Johnson Collegiate and Vocational School
Secondary: PublicSt John's College
Secondary: CatholicNorth Park Collegiate and Vocational School
Secondary: PublicBrantford Collegiate Institute and Vocational School
Secondary: Public-
Sheri-Mar Park
Brantford ON 1.07km -
Mohawk Park Pavillion
1.49km -
Brantford Parks & Recreation
1 Sherwood Dr, Brantford ON N3T 1N3 2.57km
-
BMO Bank of Montreal
195 Henry St, Brantford ON N3S 5C9 1.07km -
Localcoin Bitcoin ATM - Maple Convenience
788 Colborne St, Brantford ON N3S 3S4 1.56km -
Scotiabank
170 Colborne St, Brantford ON N3T 2G6 1.73km
- 1 bath
- 2 bed
- 1100 sqft
235 Charing Cross Street, Brant, Ontario • N3R 2J7 • Brantford Twp














