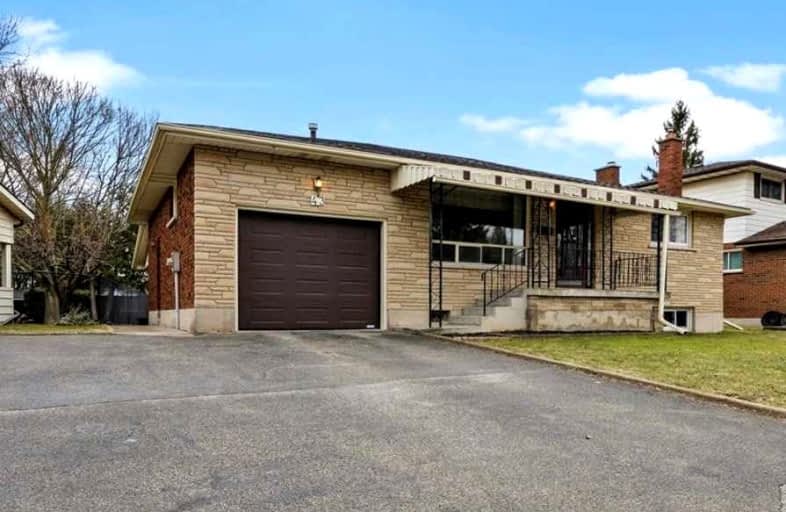
St. Patrick School
Elementary: Catholic
0.38 km
Resurrection School
Elementary: Catholic
1.18 km
Prince Charles Public School
Elementary: Public
0.87 km
Centennial-Grand Woodlands School
Elementary: Public
1.06 km
Cedarland Public School
Elementary: Public
1.72 km
Brier Park Public School
Elementary: Public
0.66 km
St. Mary Catholic Learning Centre
Secondary: Catholic
3.50 km
Grand Erie Learning Alternatives
Secondary: Public
2.20 km
Tollgate Technological Skills Centre Secondary School
Secondary: Public
2.68 km
Pauline Johnson Collegiate and Vocational School
Secondary: Public
3.52 km
North Park Collegiate and Vocational School
Secondary: Public
0.67 km
Brantford Collegiate Institute and Vocational School
Secondary: Public
3.38 km














