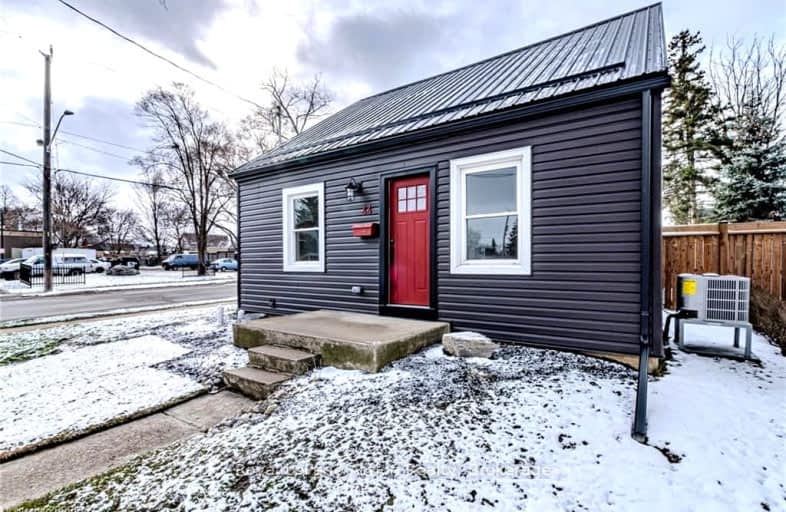Car-Dependent
- Most errands require a car.
Bikeable
- Some errands can be accomplished on bike.

ÉÉC Sainte-Marguerite-Bourgeoys-Brantfrd
Elementary: CatholicPrincess Elizabeth Public School
Elementary: PublicBellview Public School
Elementary: PublicMajor Ballachey Public School
Elementary: PublicJean Vanier Catholic Elementary School
Elementary: CatholicAgnes Hodge Public School
Elementary: PublicSt. Mary Catholic Learning Centre
Secondary: CatholicGrand Erie Learning Alternatives
Secondary: PublicPauline Johnson Collegiate and Vocational School
Secondary: PublicNorth Park Collegiate and Vocational School
Secondary: PublicBrantford Collegiate Institute and Vocational School
Secondary: PublicAssumption College School School
Secondary: Catholic-
Sheri-Mar Park
Brantford ON 2.06km -
Edith Montour Park
Longboat, Brantford ON 3.07km -
Grand Valley Trails
5.27km
-
Laurentian Bank of Canada
43 Market St, Brantford ON N3T 2Z6 1.56km -
TD Bank Financial Group
70 Market St (Darling Street), Brantford ON N3T 2Z7 1.66km -
BMO Bank of Montreal
585 Colborne St, Brantford ON N3S 0K4 1.86km
- 1 bath
- 3 bed
- 1100 sqft
755 Colborne Street East, Brantford, Ontario • N3S 3S2 • Brantford














