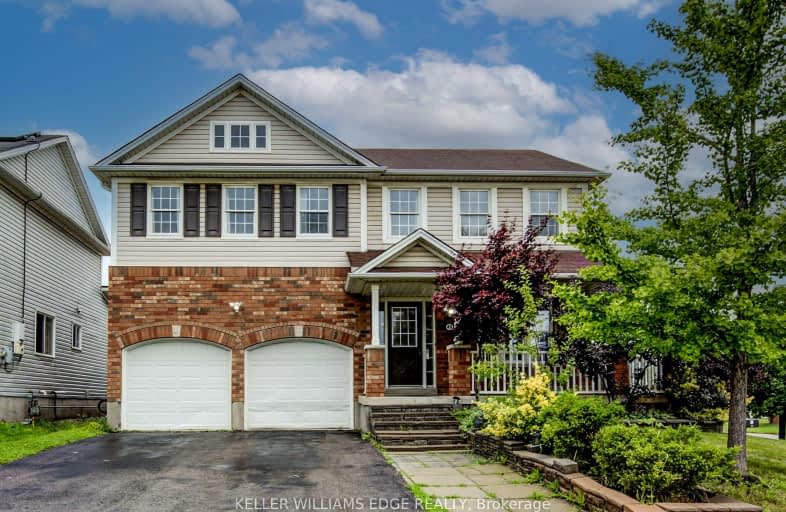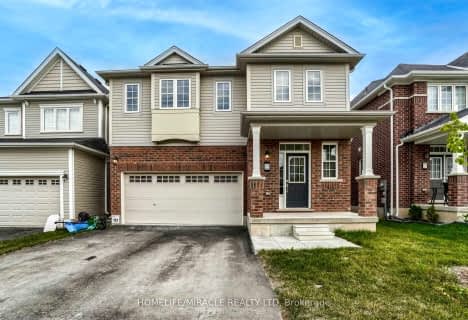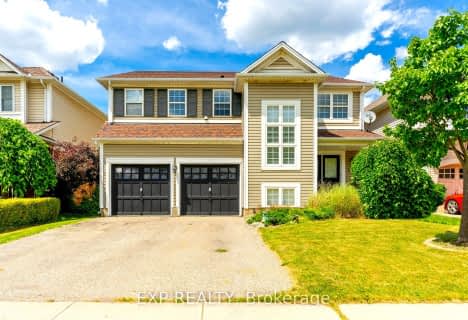Car-Dependent
- Most errands require a car.
35
/100
Somewhat Bikeable
- Most errands require a car.
38
/100

ÉÉC Sainte-Marguerite-Bourgeoys-Brantfrd
Elementary: Catholic
2.29 km
St. Basil Catholic Elementary School
Elementary: Catholic
0.40 km
Agnes Hodge Public School
Elementary: Public
2.16 km
St. Gabriel Catholic (Elementary) School
Elementary: Catholic
1.31 km
Walter Gretzky Elementary School
Elementary: Public
0.58 km
Ryerson Heights Elementary School
Elementary: Public
1.33 km
St. Mary Catholic Learning Centre
Secondary: Catholic
4.43 km
Grand Erie Learning Alternatives
Secondary: Public
5.51 km
Tollgate Technological Skills Centre Secondary School
Secondary: Public
5.99 km
St John's College
Secondary: Catholic
5.33 km
Brantford Collegiate Institute and Vocational School
Secondary: Public
3.72 km
Assumption College School School
Secondary: Catholic
1.09 km
-
Edith Montour Park
Longboat, Brantford ON 0.39km -
Donegal Park
Sudds Lane, Brantford ON 1.71km -
Dogford Park
189 Gilkison St, Brantford ON 2.73km
-
TD Canada Trust Branch and ATM
230 Shellard Lane, Brantford ON N3T 0B9 1.19km -
TD Canada Trust ATM
230 Shellard Lane, Brantford ON N3T 0B9 1.28km -
RBC Royal Bank
22 Colborne St, Brantford ON N3T 2G2 3.45km











