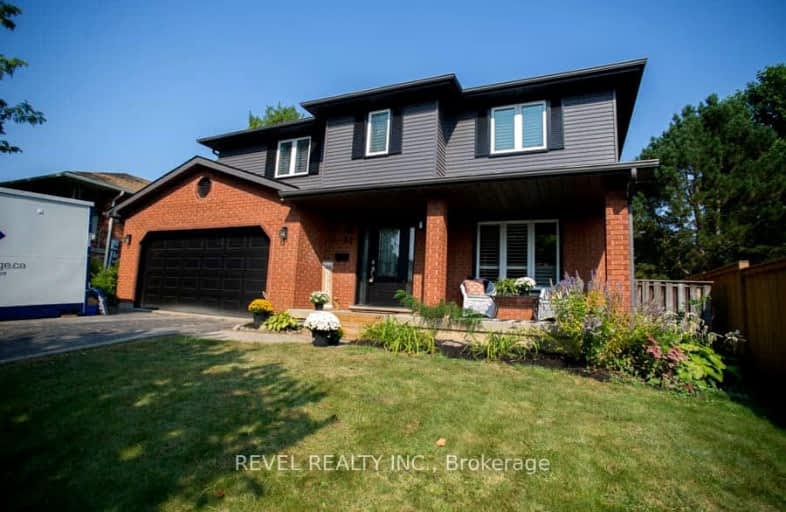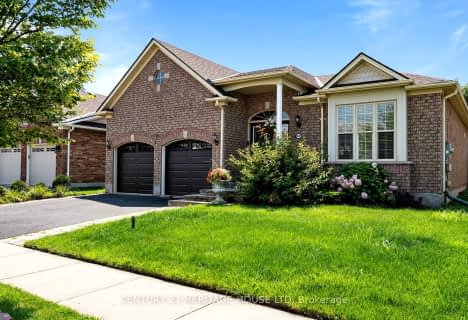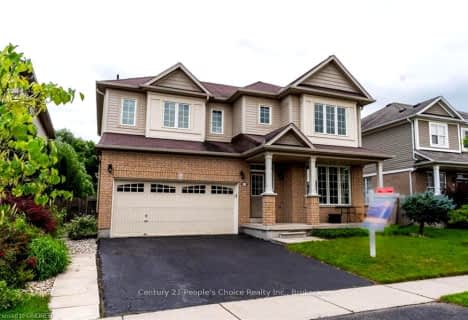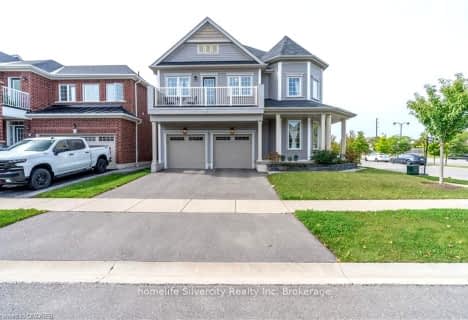
Video Tour
Car-Dependent
- Almost all errands require a car.
19
/100
Bikeable
- Some errands can be accomplished on bike.
58
/100

ÉÉC Sainte-Marguerite-Bourgeoys-Brantfrd
Elementary: Catholic
0.95 km
Princess Elizabeth Public School
Elementary: Public
1.68 km
St. Basil Catholic Elementary School
Elementary: Catholic
1.68 km
Agnes Hodge Public School
Elementary: Public
0.81 km
St. Gabriel Catholic (Elementary) School
Elementary: Catholic
1.18 km
Ryerson Heights Elementary School
Elementary: Public
1.44 km
St. Mary Catholic Learning Centre
Secondary: Catholic
3.06 km
Grand Erie Learning Alternatives
Secondary: Public
4.14 km
Pauline Johnson Collegiate and Vocational School
Secondary: Public
3.94 km
St John's College
Secondary: Catholic
4.37 km
Brantford Collegiate Institute and Vocational School
Secondary: Public
2.46 km
Assumption College School School
Secondary: Catholic
1.39 km
-
Hillcrest Park
0.74km -
Brooklyn Park
Ontario 1.07km -
Edith Montour Park
Longboat, Brantford ON 1.25km
-
CoinFlip Bitcoin ATM
360 Conklin Rd, Brantford ON N3T 0N5 1.4km -
President's Choice Financial ATM
108 Colborne St W, Brantford ON N3T 1K7 1.4km -
Bitcoin Depot - Bitcoin ATM
230 Shellard Lane, Brantford ON N3T 0B9 1.51km













