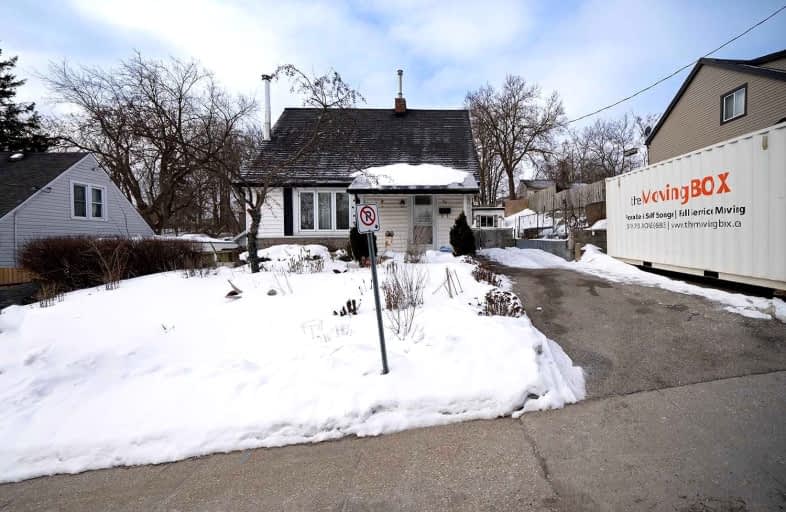

Graham Bell-Victoria Public School
Elementary: PublicCentral Public School
Elementary: PublicGrandview Public School
Elementary: PublicPrince Charles Public School
Elementary: PublicSt. Pius X Catholic Elementary School
Elementary: CatholicDufferin Public School
Elementary: PublicSt. Mary Catholic Learning Centre
Secondary: CatholicGrand Erie Learning Alternatives
Secondary: PublicTollgate Technological Skills Centre Secondary School
Secondary: PublicSt John's College
Secondary: CatholicNorth Park Collegiate and Vocational School
Secondary: PublicBrantford Collegiate Institute and Vocational School
Secondary: Public-
At the Park
0.76km -
Sheri-Mar Park
Brantford ON 0.85km -
Cockshutt Park
Brantford ON 1.79km
-
CIBC
2 King George Rd (at St Paul Ave), Brantford ON N3R 5J7 1.21km -
HSBC ATM
7 Charlotte St, Brantford ON N3T 5W7 1.33km -
Tandia Financial Credit Union Ltd
25 King George Rd, Brantford ON N3R 5J8 1.46km
- 1 bath
- 2 bed
- 1100 sqft
235 Charing Cross Street, Brant, Ontario • N3R 2J7 • Brantford Twp













